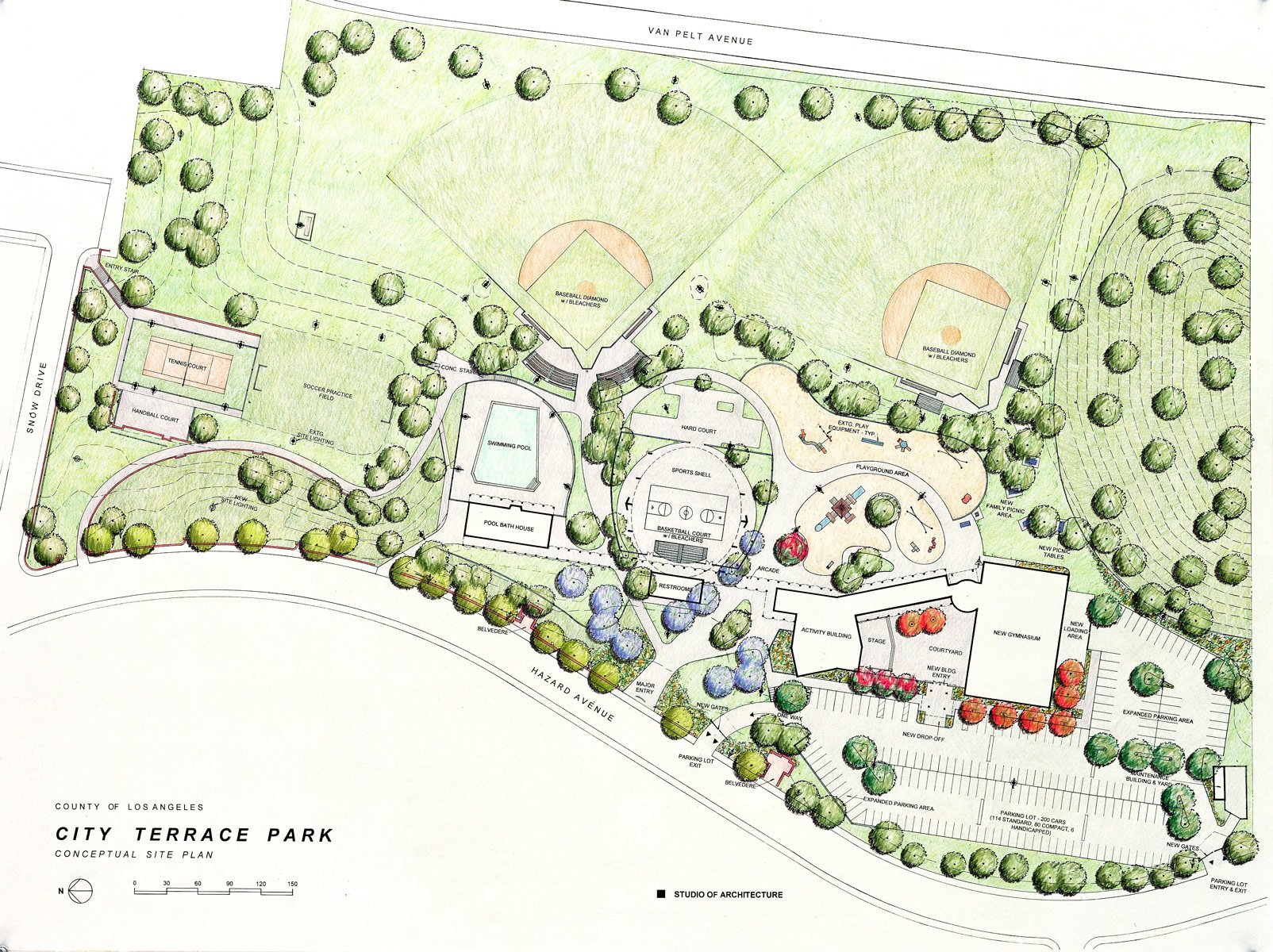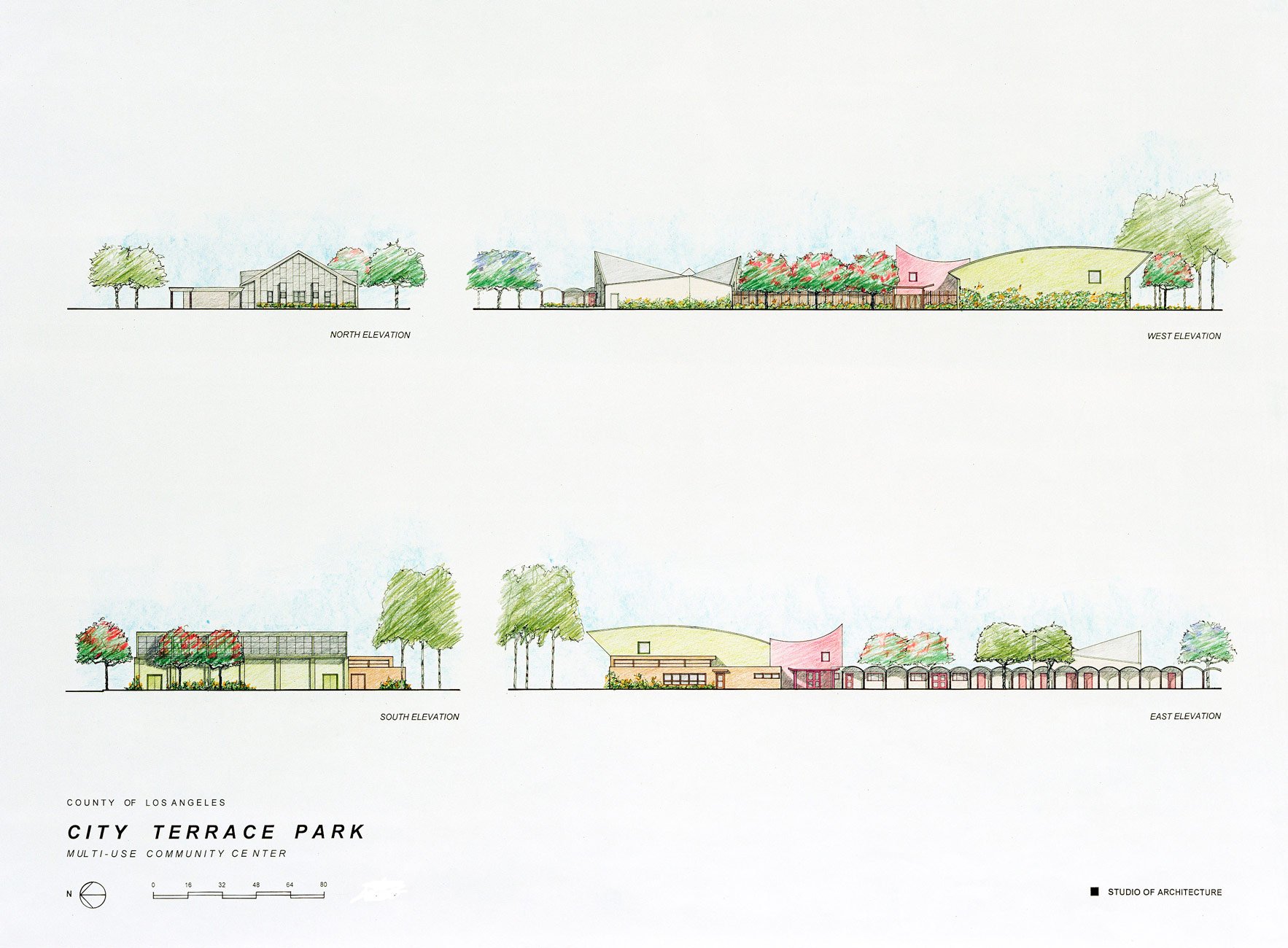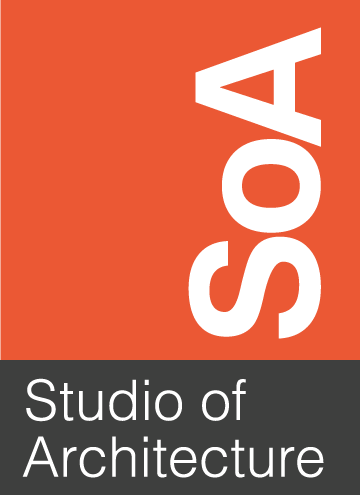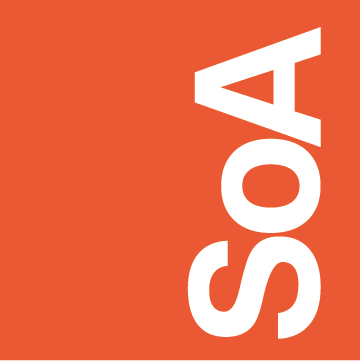
City Terrace Park Masterplan
This 15 acre park is sited on a high plateau with commanding views southward across the Los Angeles basin. This park has a rich history beginning with improvements dating back to 1936. Portions of the original classical design were built, with a few elements remaining. During the 1950’s the park was completely renovated in a modern style. The structures that were built incorporated the then emerging technology of concrete thin shell and folded plate construction.
The master plan we developed envisions recreating the park as a safe public facility that can be enjoyed by all in the community. City Terrace had been a tough urban park with an undeserved reputation as being dangerous. The process of solving image and safety issues was as much a psychological effort as it was a facilities improvement issue. The success of the design is in its ability to change the perception of this valuable asset as a safe place to visit and play.
This master plan recommends and prioritizes the necessary facilities renovations while recognizing community needs. This intense 9 month process included community workshops and from there, SOA and our team generated a new park program, new facilities plans and prioritized cost estimates. The scope of the initial project included plans for a new gymnasium, renovating the existing Activity Building, refurbishment of the main park entry, children’s play area and ball fields as well as adding new site lighting throughout, landscape plantings and ADA improvements.
East Los Angeles, California
Client: County of Los Angeles, Department of Parks & Recreation
Project Team
Structural Engineer: Parker Resnick, SE
MP&E Engineer: Kim, Casey & Harase, Inc.
Civil Engineer: Ashba Engineers LTD.
Landscape Architect: Katherine Spitz Associates
Lighting Design: Lighting Design Alliance
Graphic Design: Villa Design
Cost Estimating: O’Conner Construction Management, Inc.







