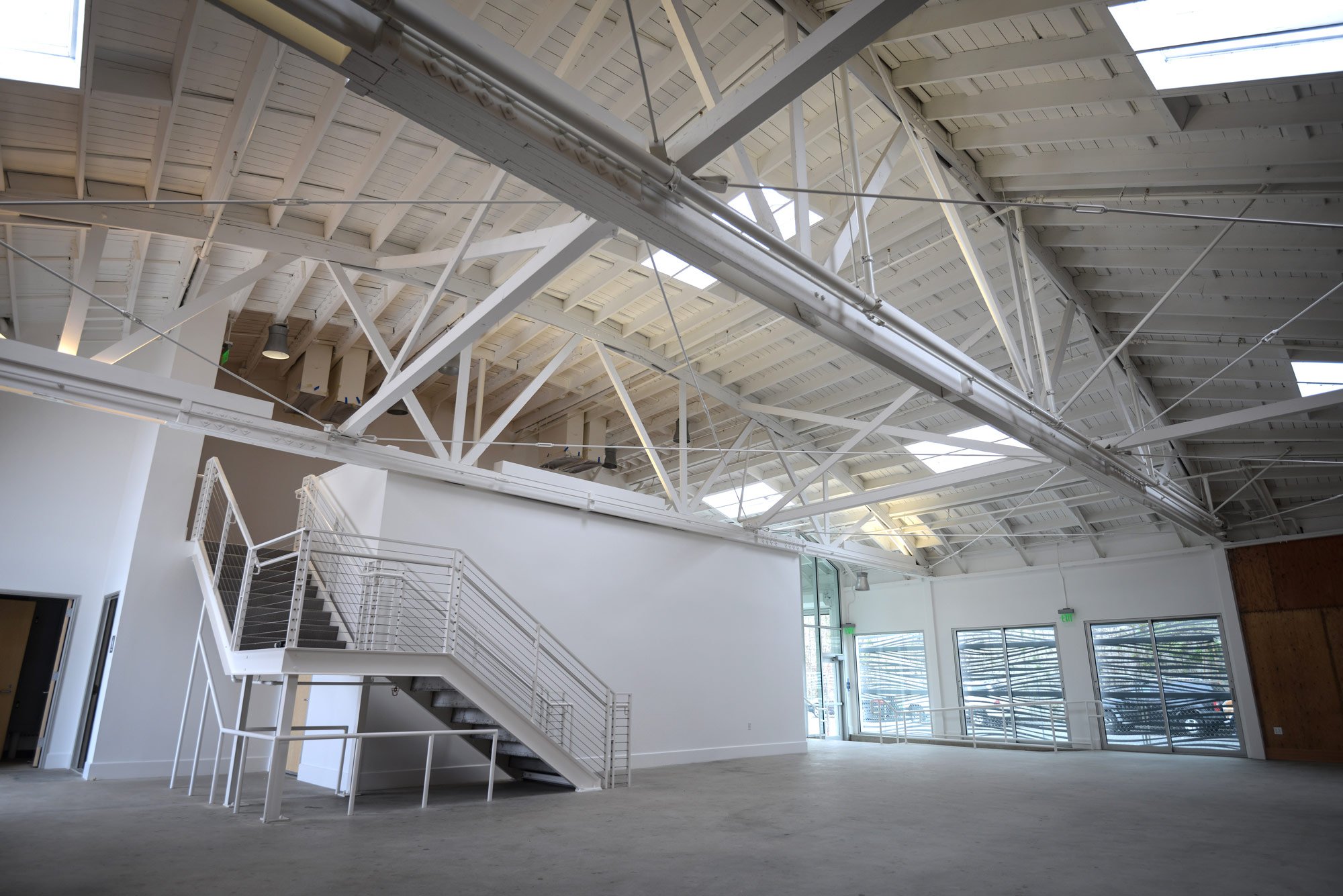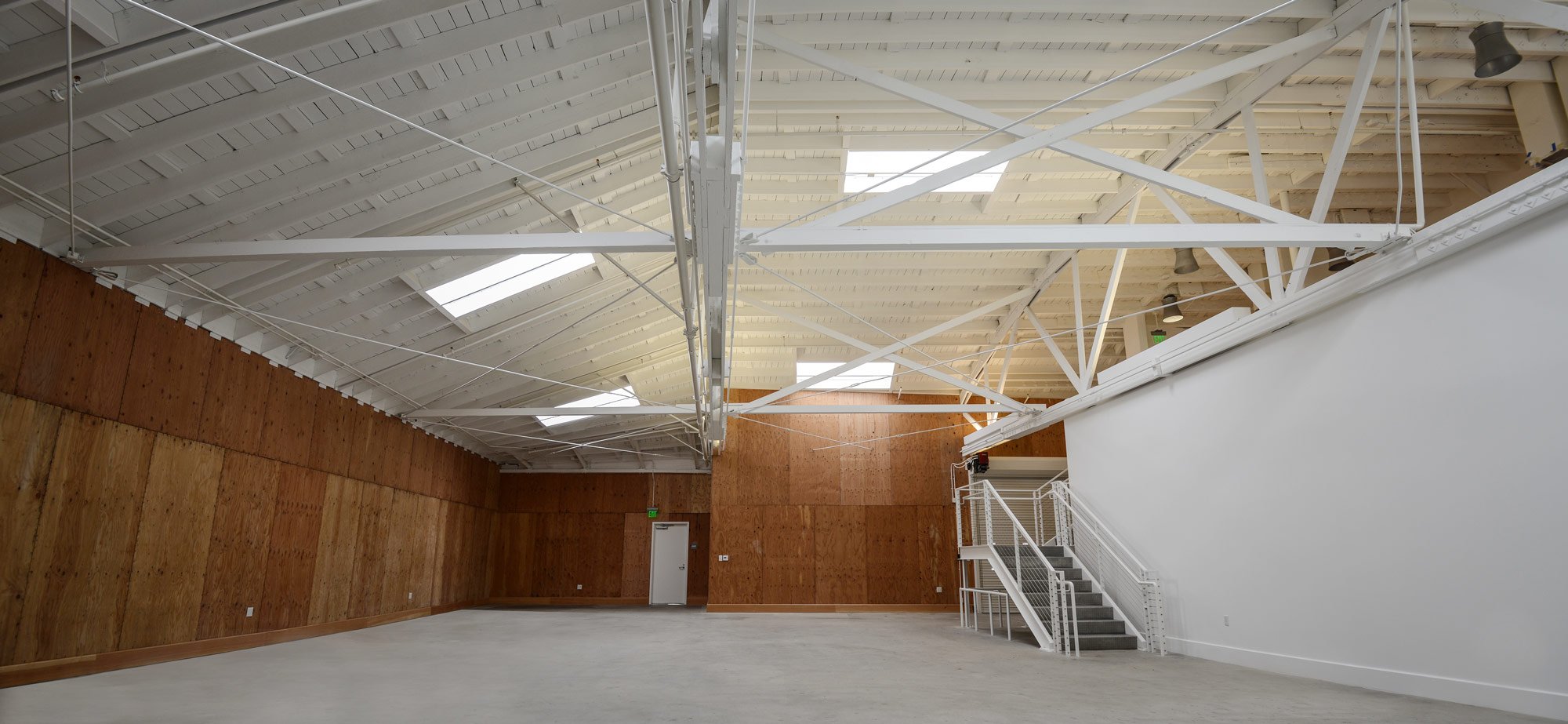
Exposition Creative Offices
For this project SOA was tasked with a complete renovation to renew and transform this 100 year old warehouse for potential office users or a restaurant tenant. The effort encompassed a complete overhaul including upgrading the structure to meet current seismic codes and the installation of all new mechanical, electrical, plumbing and fire sprinkler systems. What remains is a beautifully reinforced roof framing system that dominates the space. Natural light floods the interior with the addition of several skylights and a new storefront system, replacing the need for artificial light during the day. A continuous strip of up lighting was carefully concealed on the bottom chord of the roof trusses so that the entire roof structure glows at night.
Along the Exposition Boulevard façade, custom laser cut steel screens shade the south facing windows and shield the view of the tough urban environment beyond. In turn, the screens cast playful shadows on the interior that travel with the movement of the sun as it sets.
Los Angeles, California
Client: General Real Estate Management
Project Team
Structural Engineer: Mackintosh & Mackintosh, Inc
MP&E Engineer: Creative Engineering Group
Contractor: Global Building Corp.









