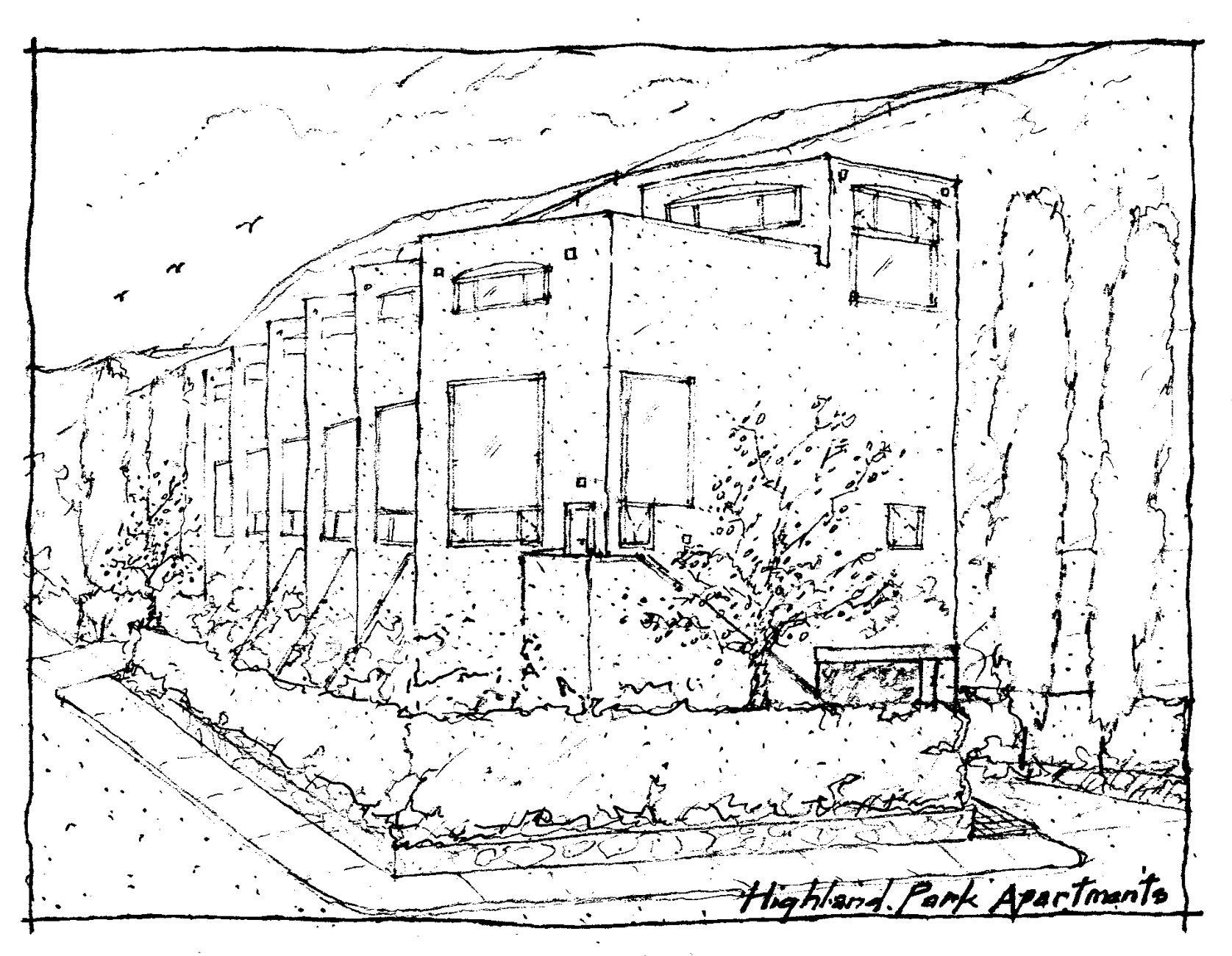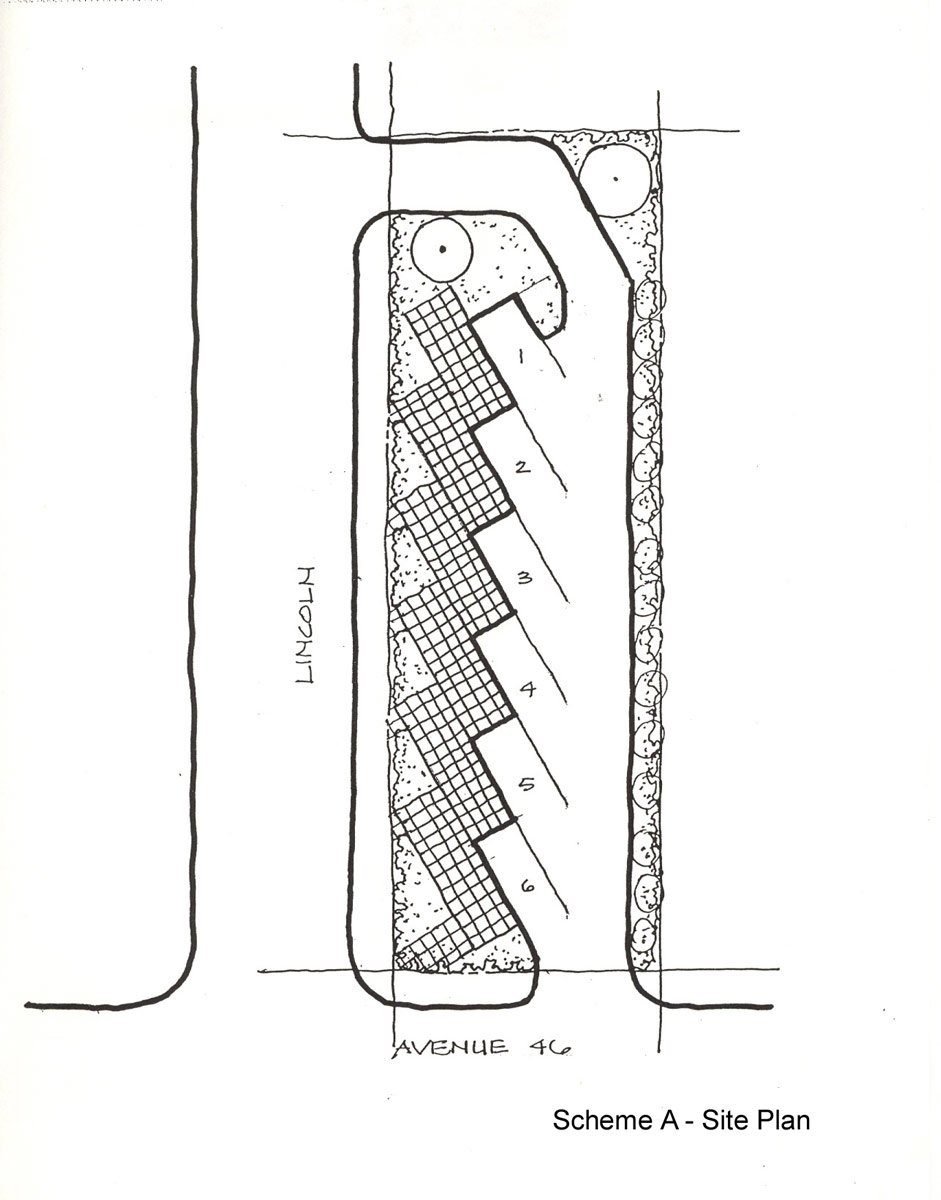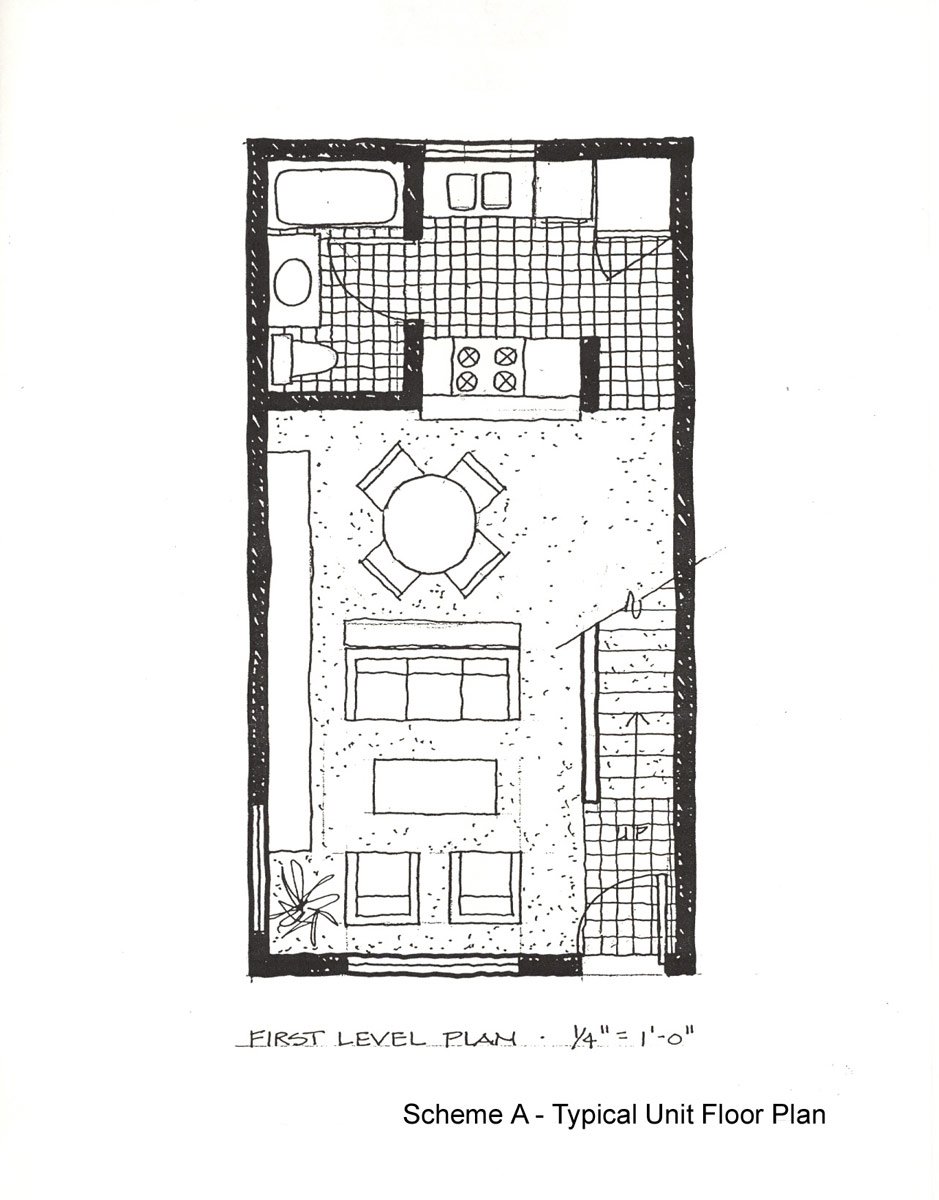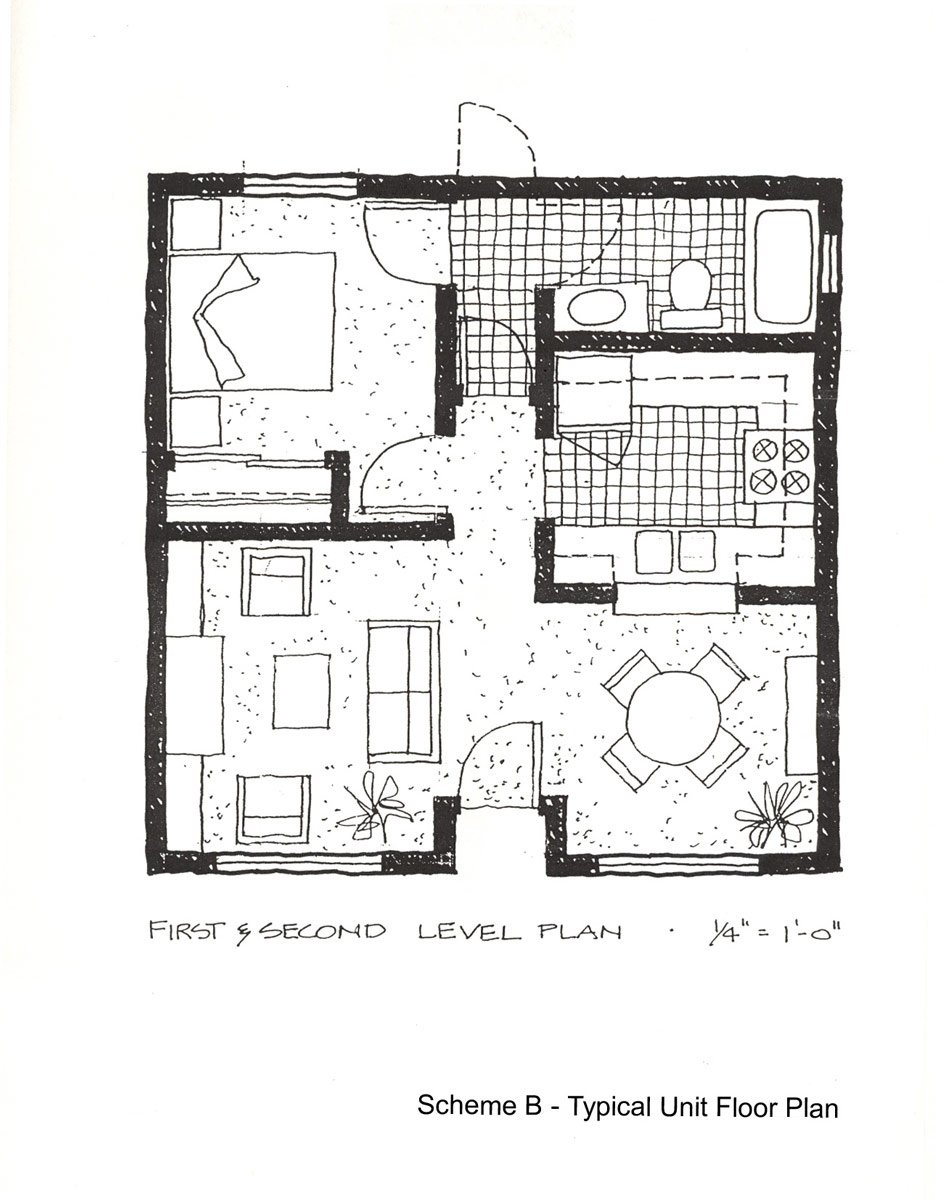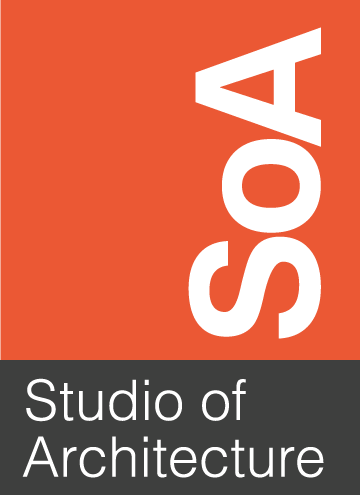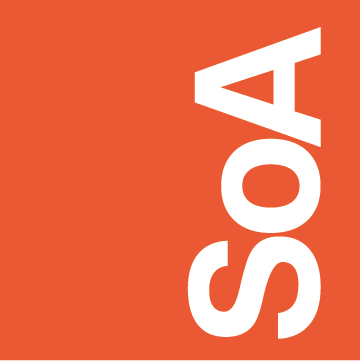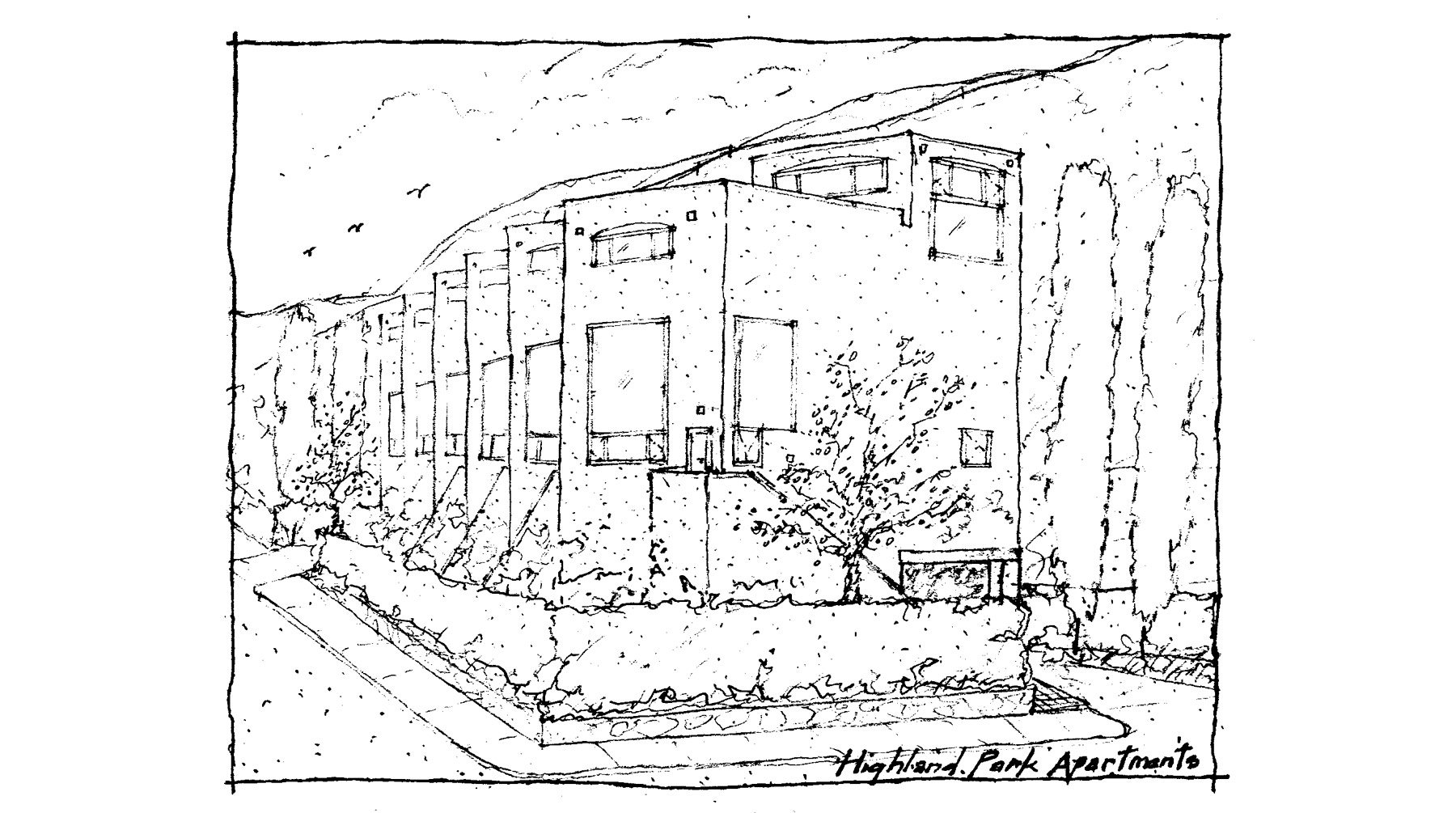
The Highland Park Apartments Conceptual Planning Study was conceived for a view property in the foothills north of downtown Los Angeles. The client wanted to study the potential for providing as many small units as possible in order to provide much needed affordable housing for this community. To keep construction costs low, the schemes were developed with parking on grade, raising the living levels above to take advantage of the mountain views. Due to the constraints of the small lot size, the parking solution dictated the allowable number of units as much as the zoning density requirements. The solution was possible by carefully controlling the number of habitable rooms in order to keep the code required parking count low.
In the preferred solution, the units were designed as narrow townhouses to allow separation, individual yards and private entries. By utilizing the loft configuration in a tall two-story space, all the interior rooms could share the mountain views and make the units feel much larger. The project created a new prototype housing unit that maximized this property’s potential density but created a sense of individual space, something that is rare for multi-unit residential complexes.
Highland Park Apartments
Highland Park, California
Client: Martorano Properties
