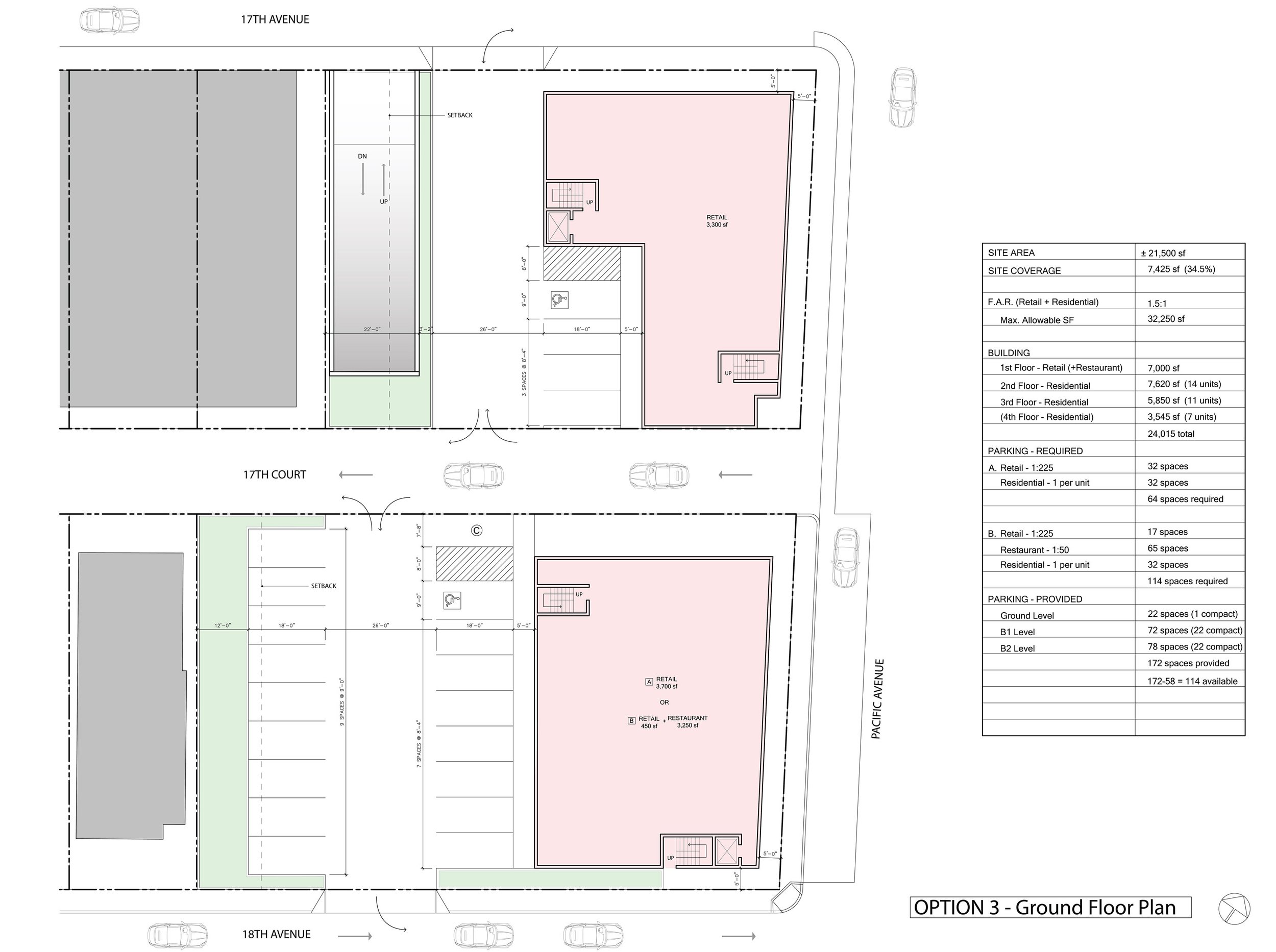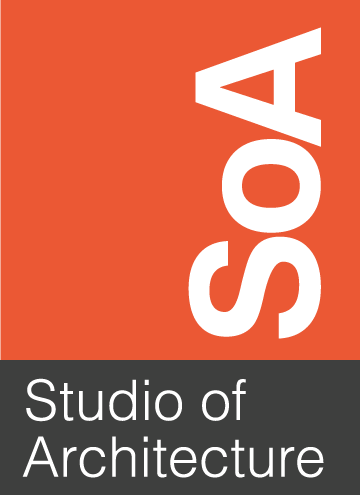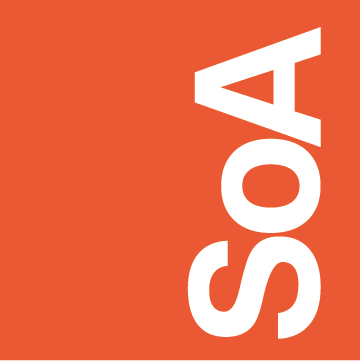
Pacific Avenue Mixed Use
SOA created this conceptual design for a mixed-use project to include 2 levels of underground parking, ground floor retail / restaurant spaces and 3 stories of micro loft apartments above. These micro loft units range from 200 – 500 SF with all the shared building amenities to be located on or adjacent to the large open patios at the 2nd, 3rd and 4th levels.
The project was broken out into 2 phases with the first to include 5,000 SF of retail / restaurant space and 20 apartments above. The second phase includes an additional 7,000 SF or retail / restaurant space with 32 apartments above.
Venice, California
Client: Jose Bunge







