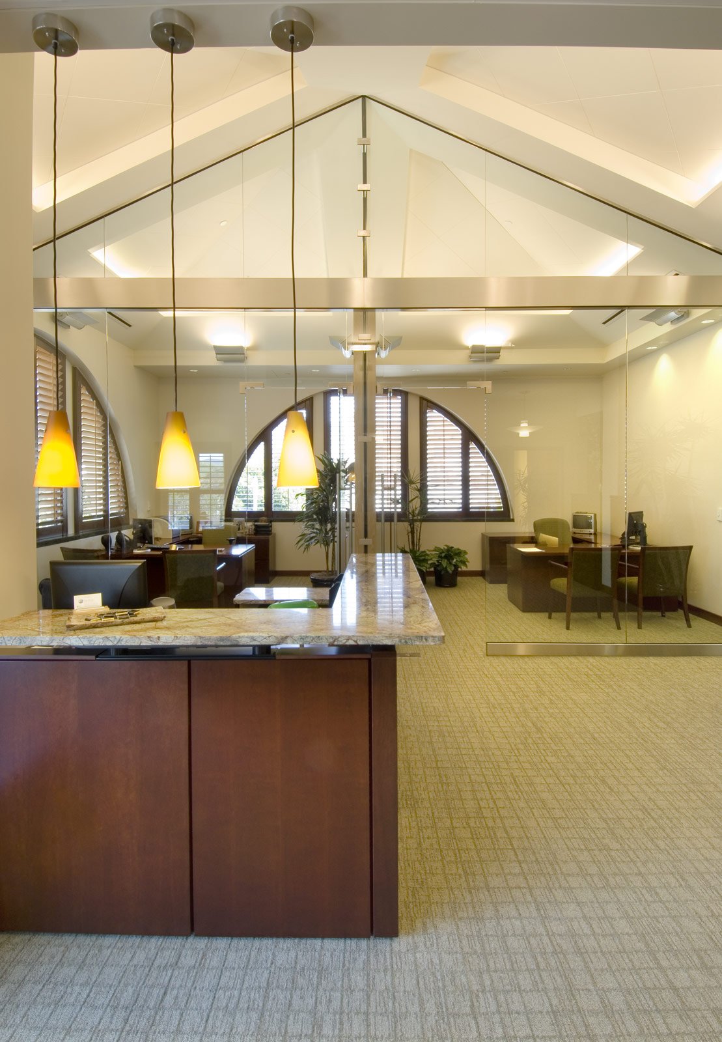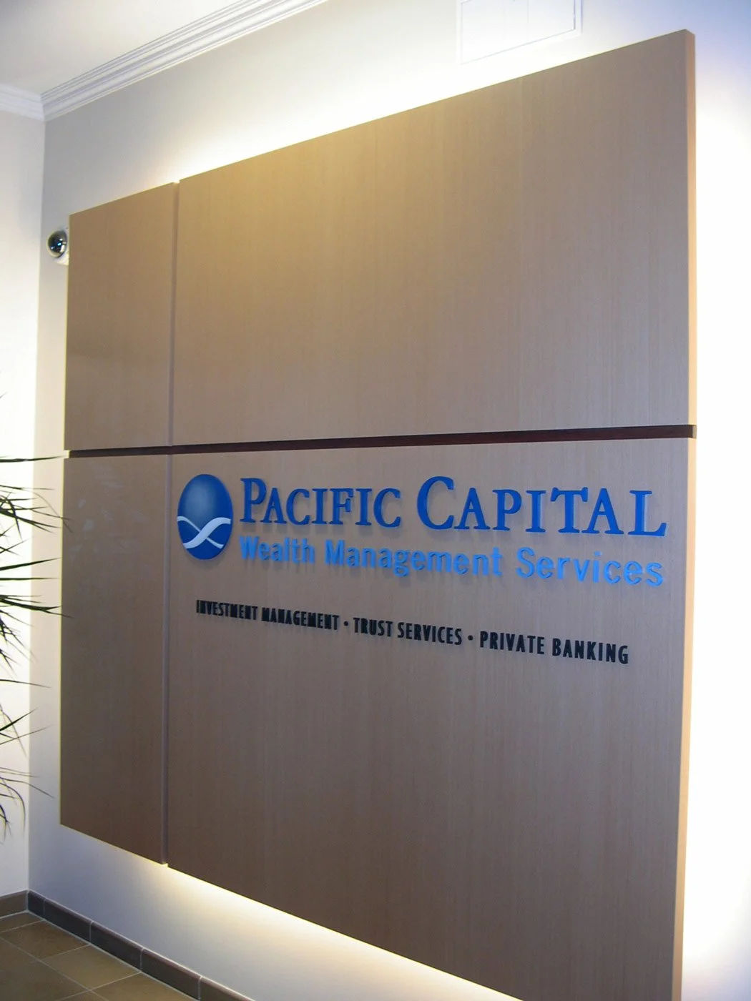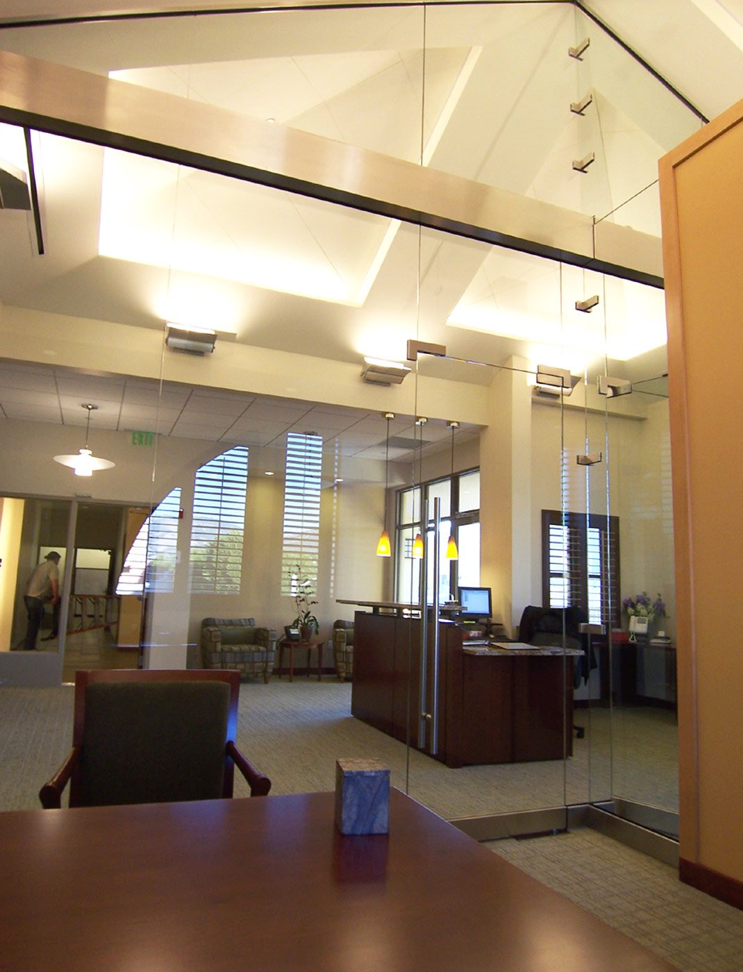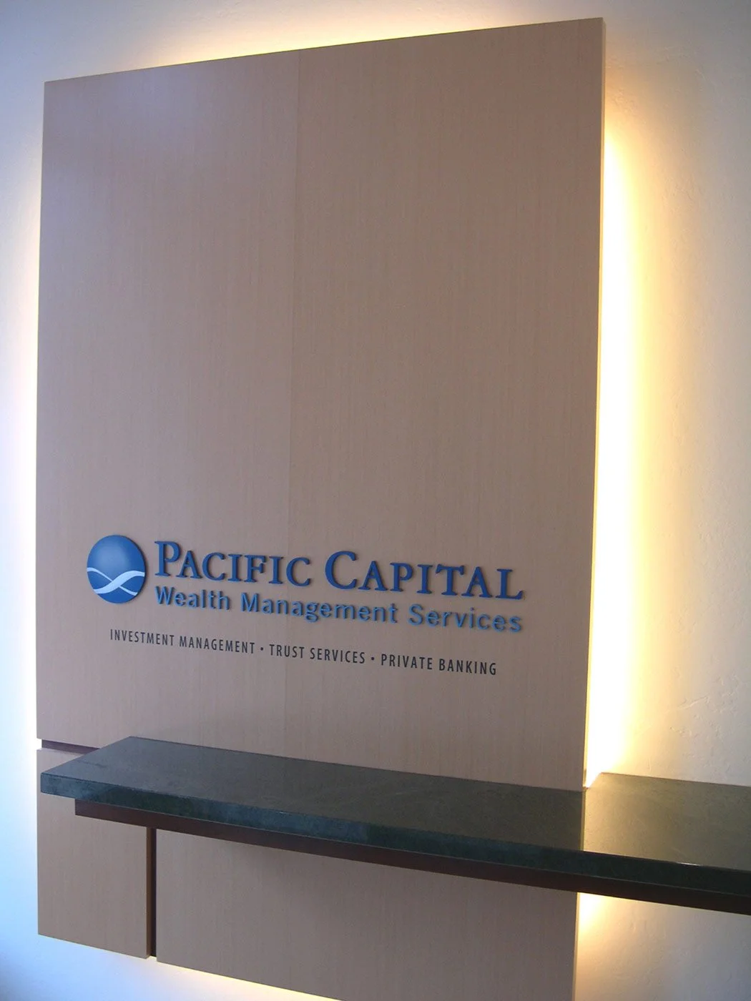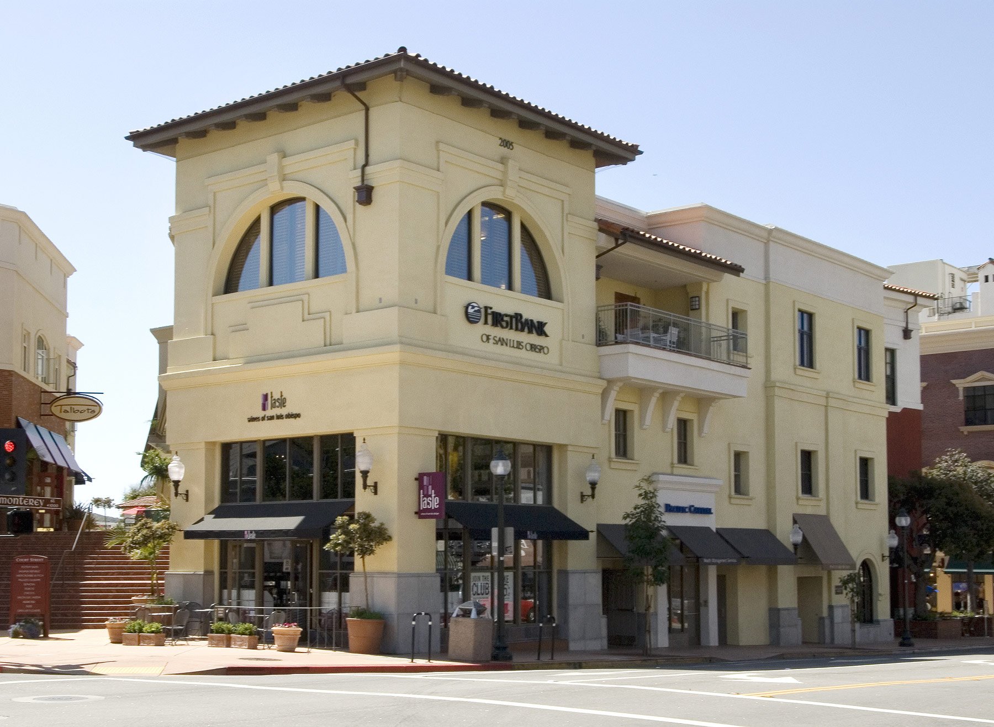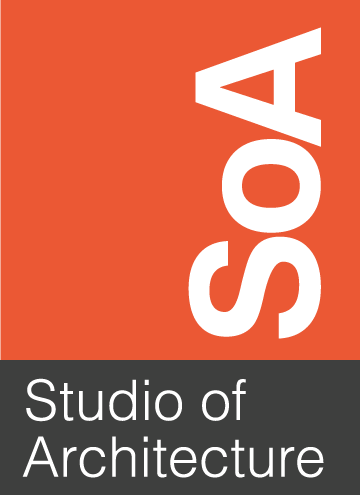
Pacific Capital Wealth Mgmt. Ofc.
This unique space is located on the third floor of a mixed use retail and office complex in a prime location in downtown San Louis Obispo. The 6,325 SF space was divided into two distinct areas to accommodate privacy for two different operational needs.
The Wealth Management offices were located in an area that afforded creative design elements with high ceilings and large arched windows overlooking the village below. The design strategy transformed the space into an open, aesthetically pleasing environment that created a sense of dynamic balance and confidence for the Bank’s customers.
The more conventional Learning Center and Video Conference Space was developed to accommodate various types of administrative functions as a regional center for the Pacific Capital Board of Directors and employees. The conference space was developed with the goal of extending its use to community groups as part of Pacific Capital’s commitment to providing resources for its neighbors.
Diana Pollard, AIA, LEED AP provided architectural and interior design services in consultation with Stewart Romberger and Associates
San Luis Obispo, California
Client: Pacific Capital Bancorp
Project Team
Interior Design: Stewart Romberger & Associates
Structural Engineer: WHL Consulting Engineers
Mech. & Plumb. Engineer: Brummel, Myrick & Assoc.
Electrical Engineer: Thoma Electric
Project Management: Tynan Group
Contractor: JW Design & Construction
