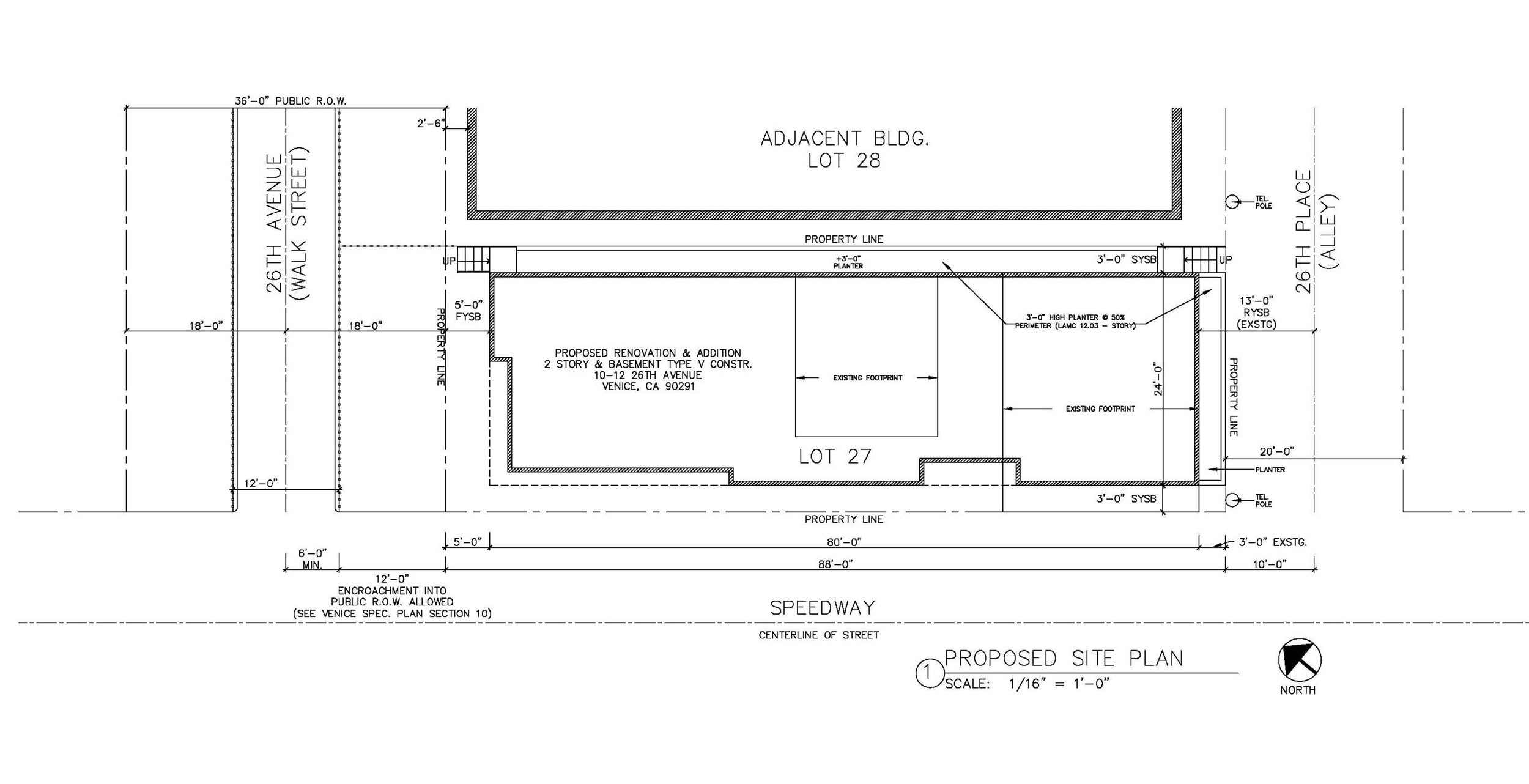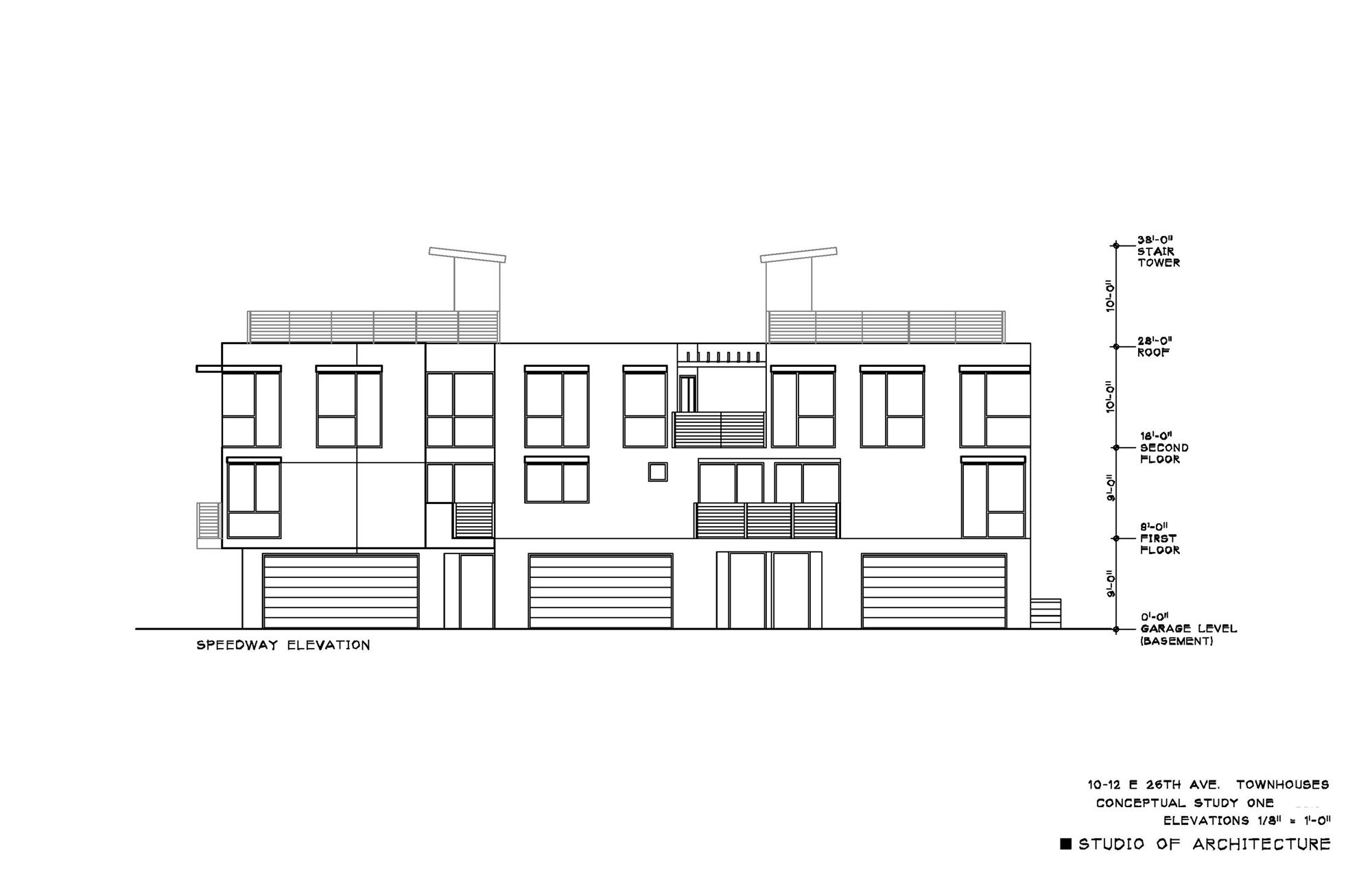
26th Avenue Townhouses
This multifamily residential project replaced an existing beach cottage with 3 new townhouses. Each unit was designed with a direct connection to the beach climate from either balconies or rooftop patios. The goal was to provide an owners unit with 2 income producing units to support the investment. The site was a small corner lot with alley access on two sides for easy parking access. The 3 story structure allowed two story lofts over a full parking level.
Conceptually the units were between 1220 to 1320 square feet and had 2 bedrooms and 2 ½ baths. The stairs and main circulation areas are loaded along the party walls between the units or at the east side of the building. The main living spaces were then positioned toward the ocean side of the building to take advantage of views, natural light and breezes.
Venice, California
Client: Ken Certain









