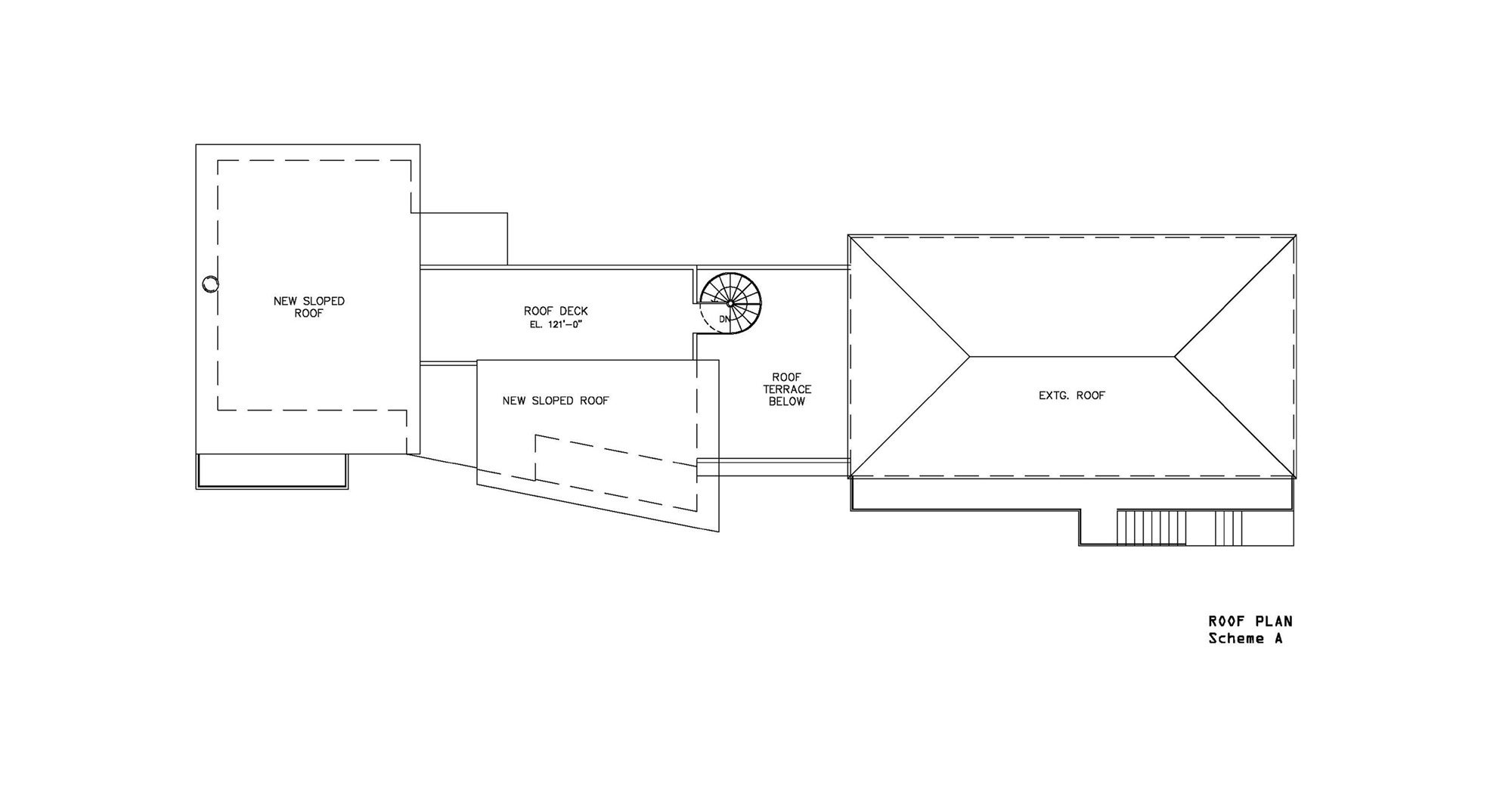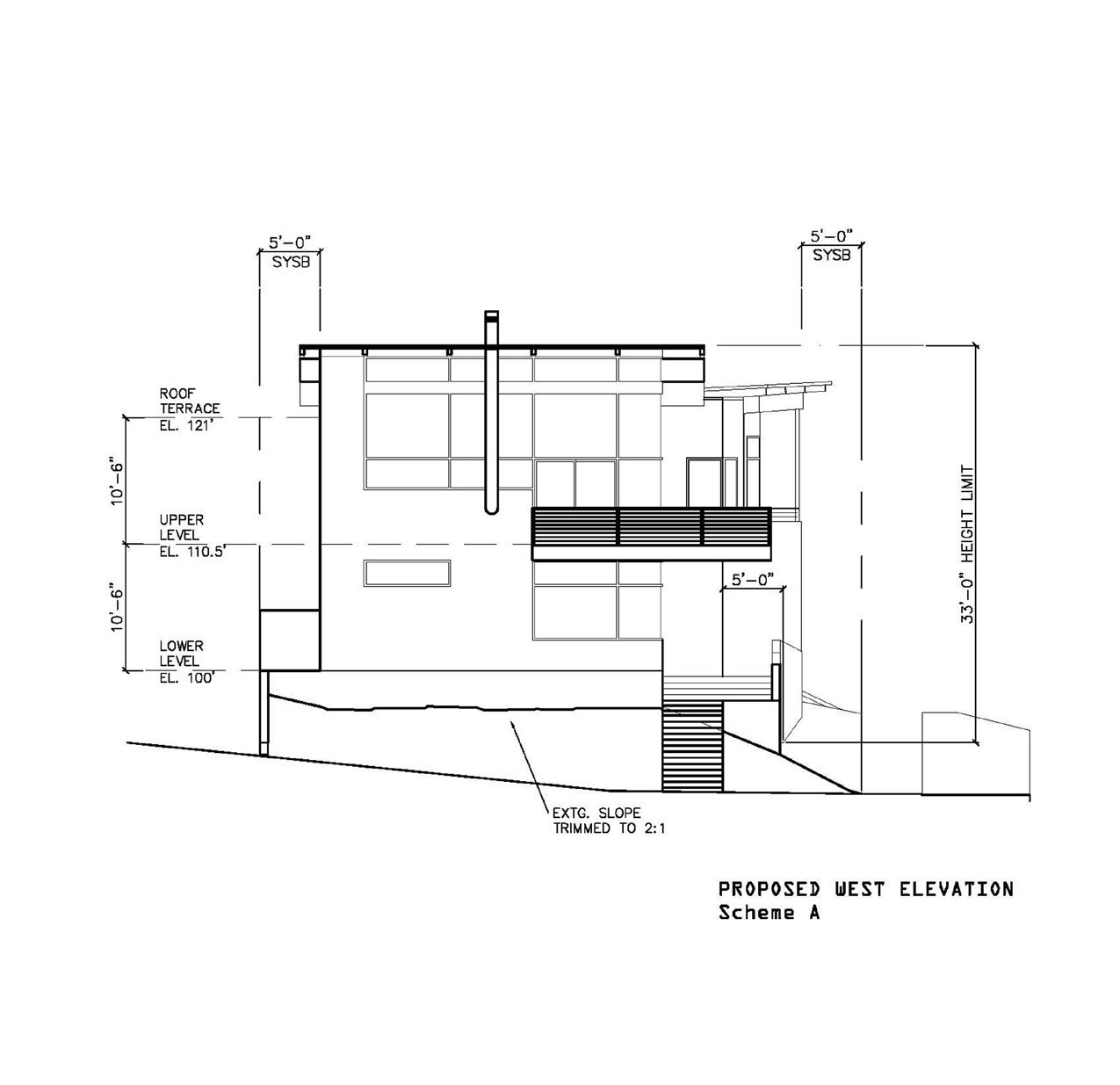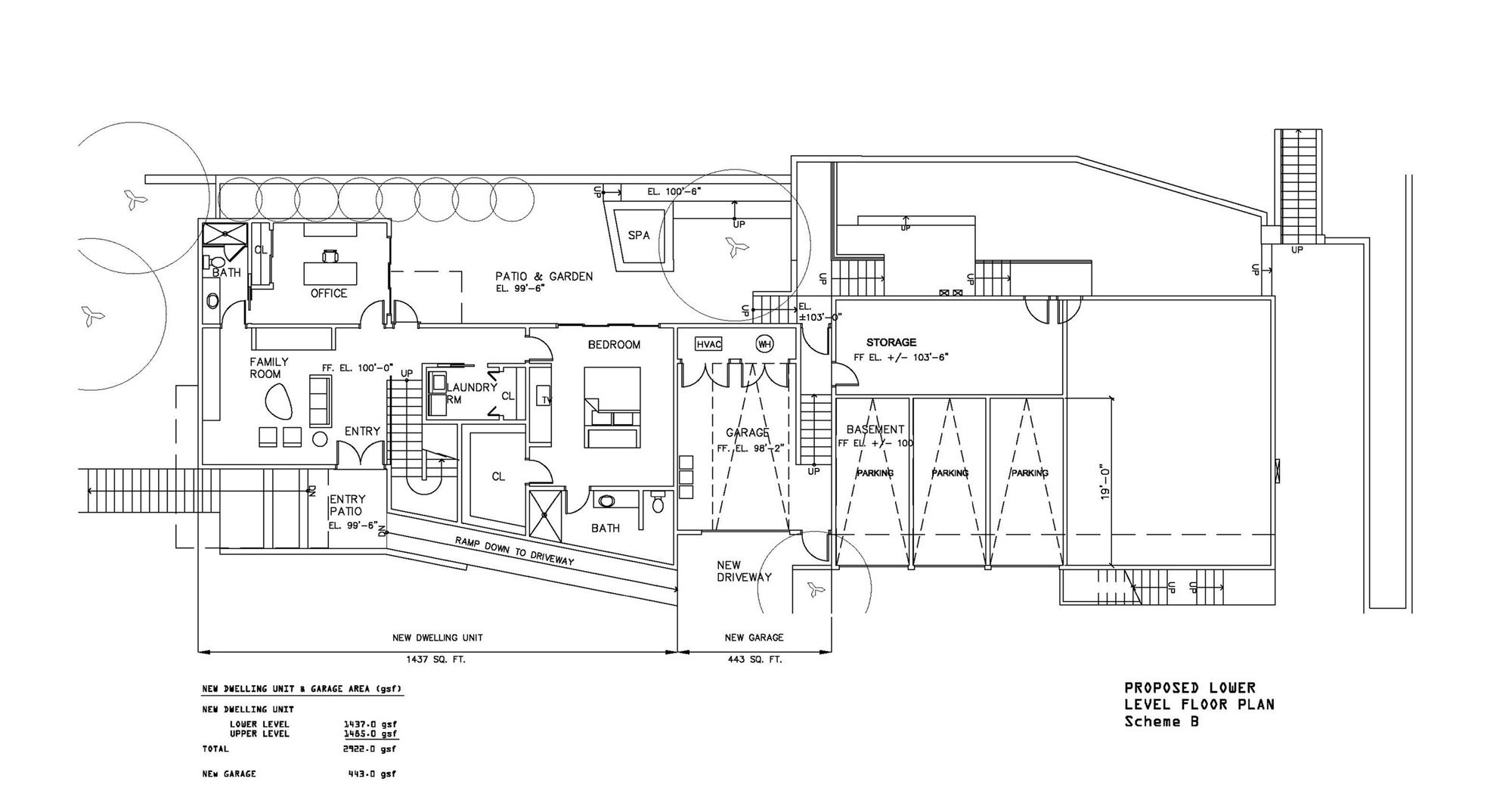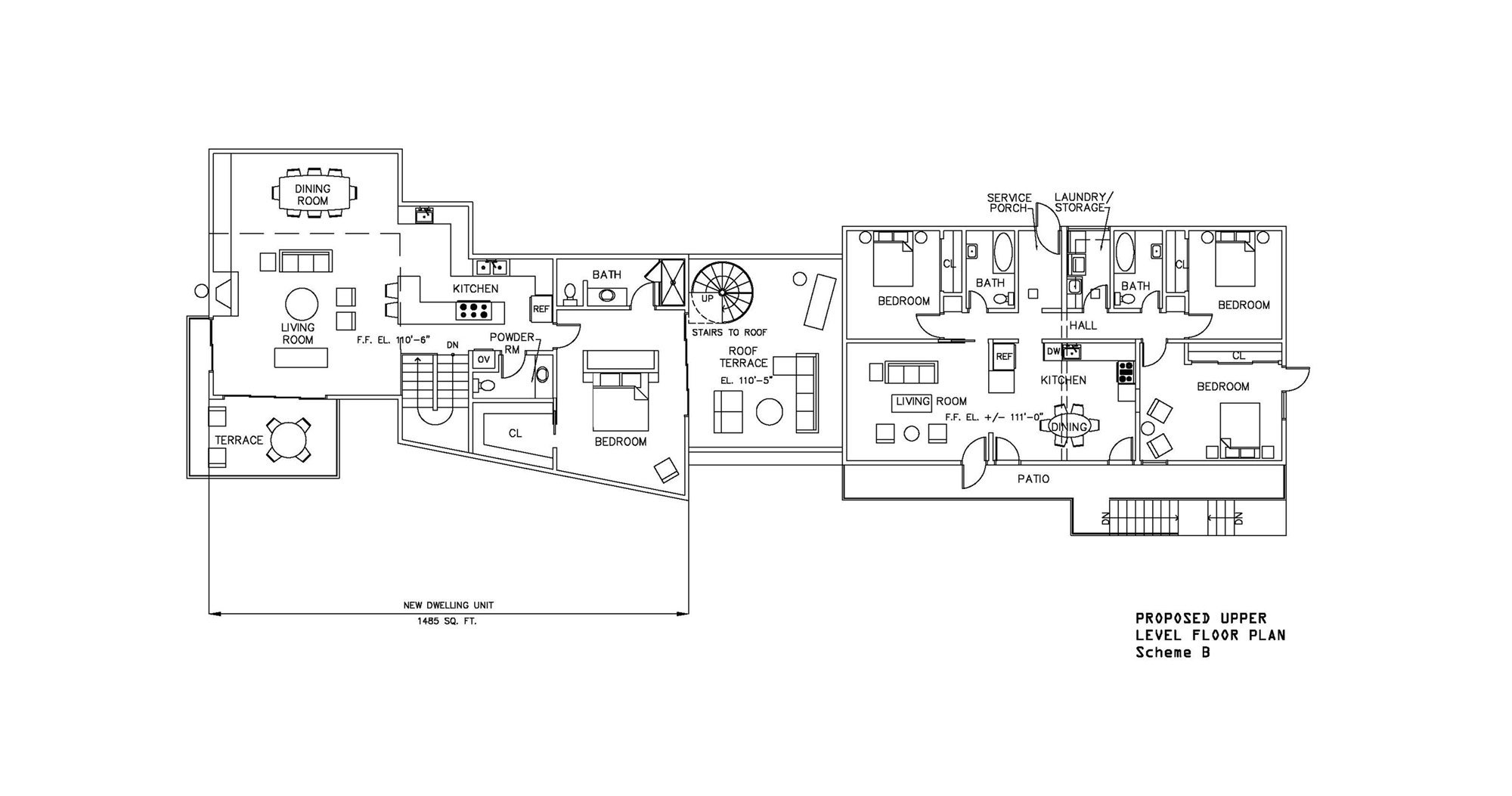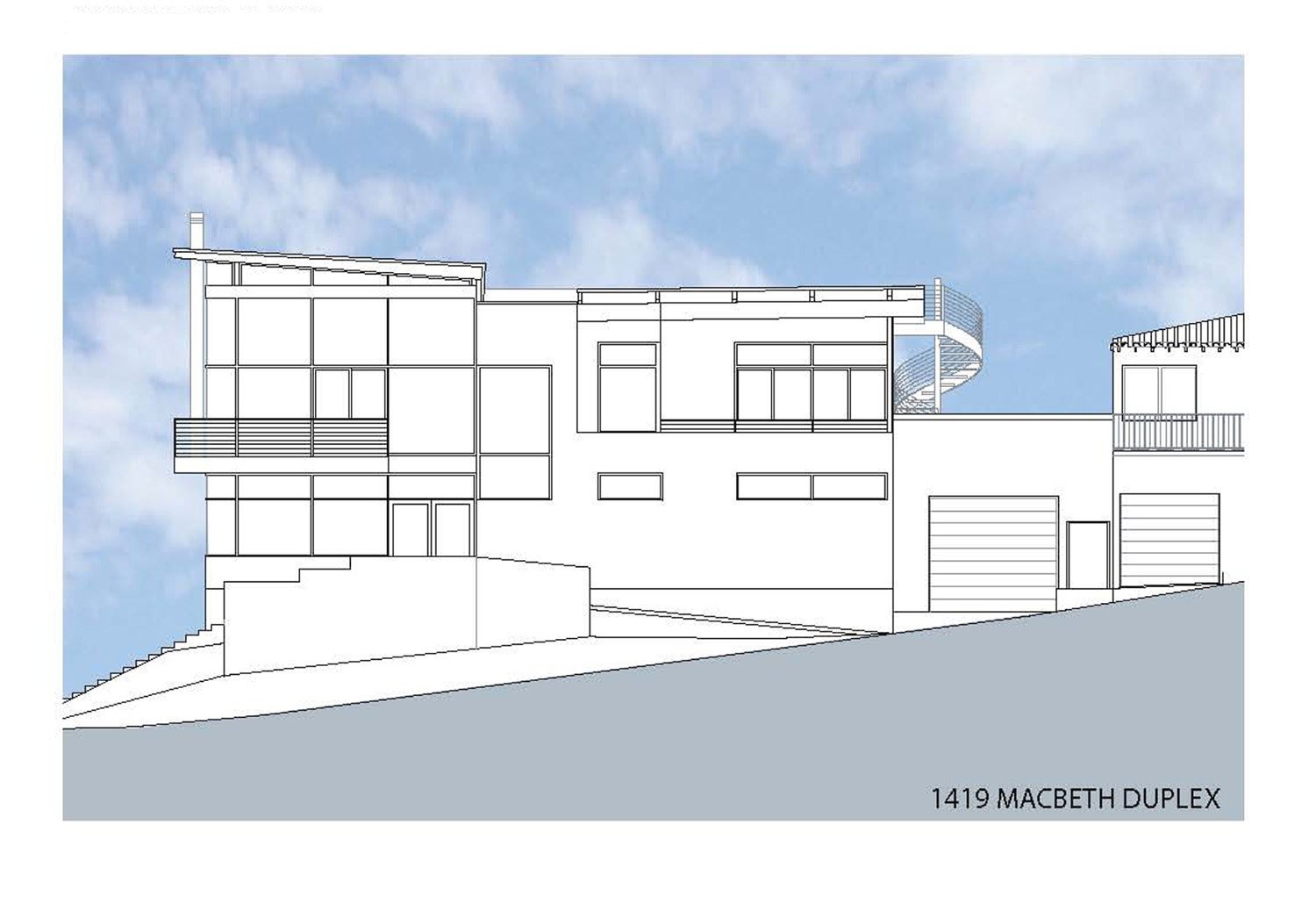
MacBeth Street Duplex
This multi-family residential design envisioned adding a new dwelling unit and converting the existing duplex into a single unit creating a larger 2 story hillside duplex. The large corner view lot allowed for a generous 3 bedroom rental unit in the existing building and a new 2,845 square foot, 2 bedroom, 3 bath owners unit on the west half of the lot.
The new unit was planned to capture the spectacular views to the west and south. This unit was also designed to blur the division between interior and exterior spaces. Given the Southern California benign climate, gardens become useful extensions of interior spaces. Consequently, in the new house we strategically placed the outdoor living spaces in order to extend the interior toward the view and to address the landscape.
2 schemes were developed for this study. In both cases the main living spaces were located on the upper level in order to take advantage of the views, natural light and breezes. The bedrooms on the lower level are intended to focus on and connect to the private gardens.
Los Angeles, California
Client: Mark Heffernan




