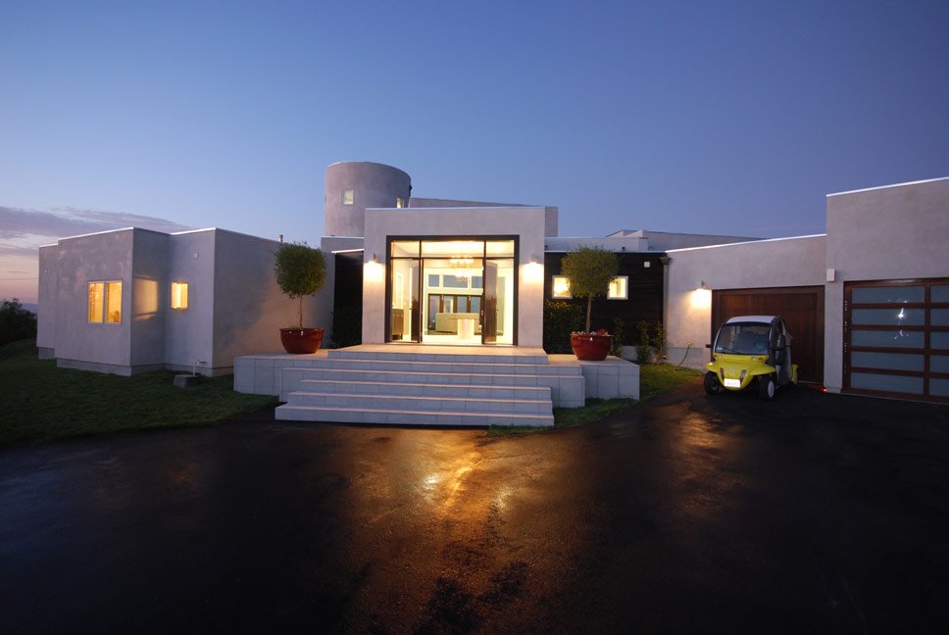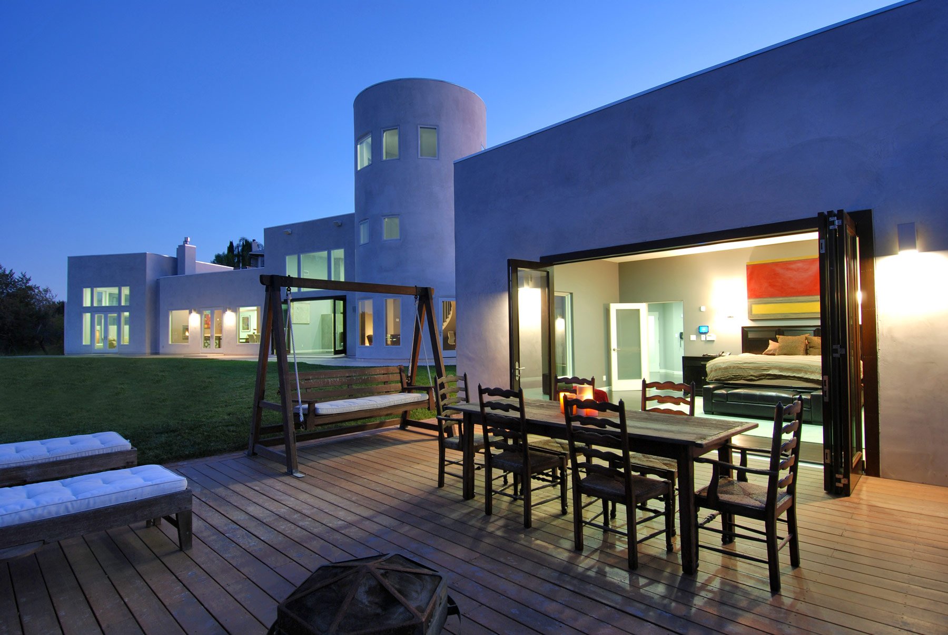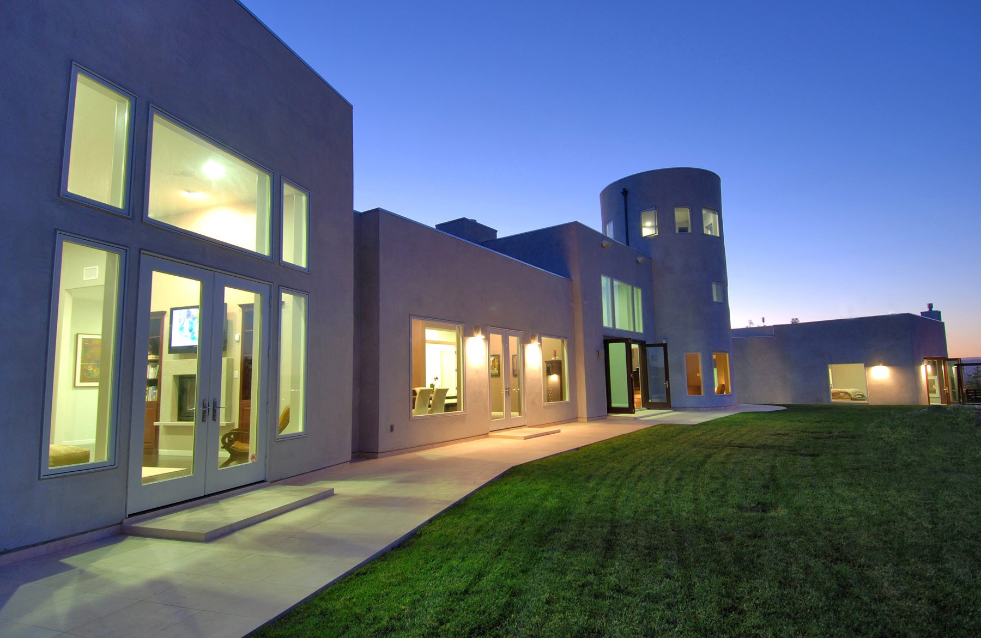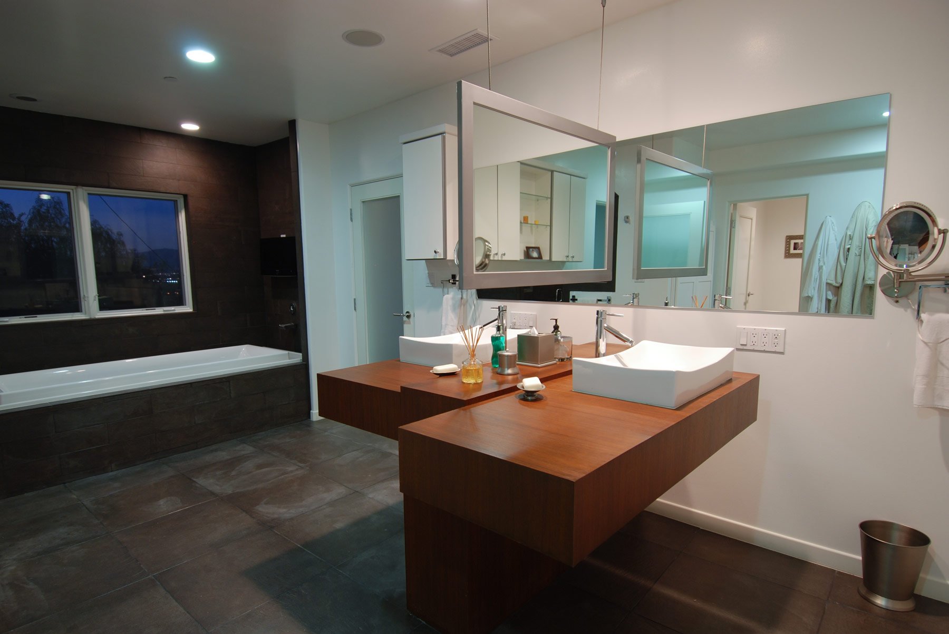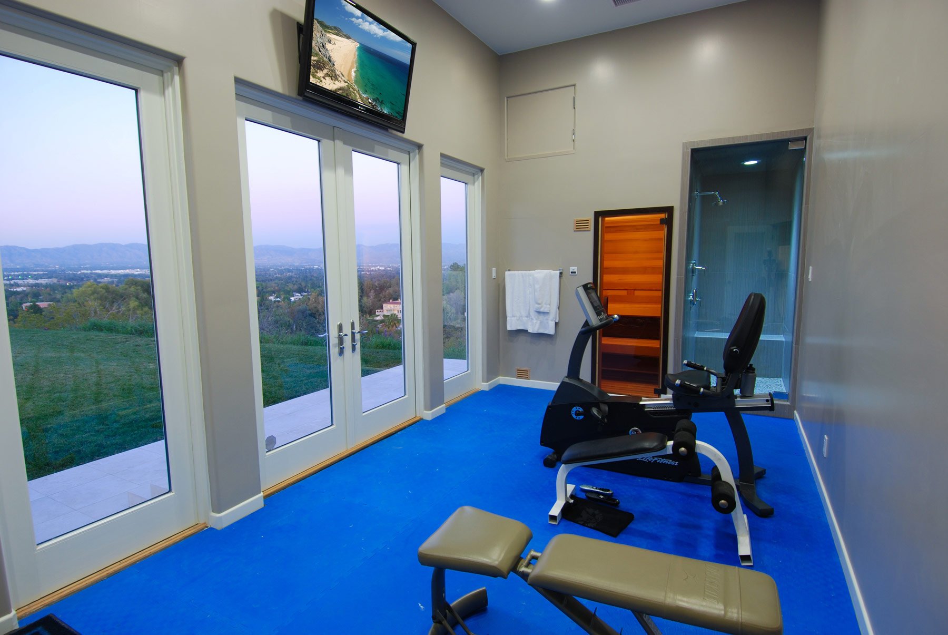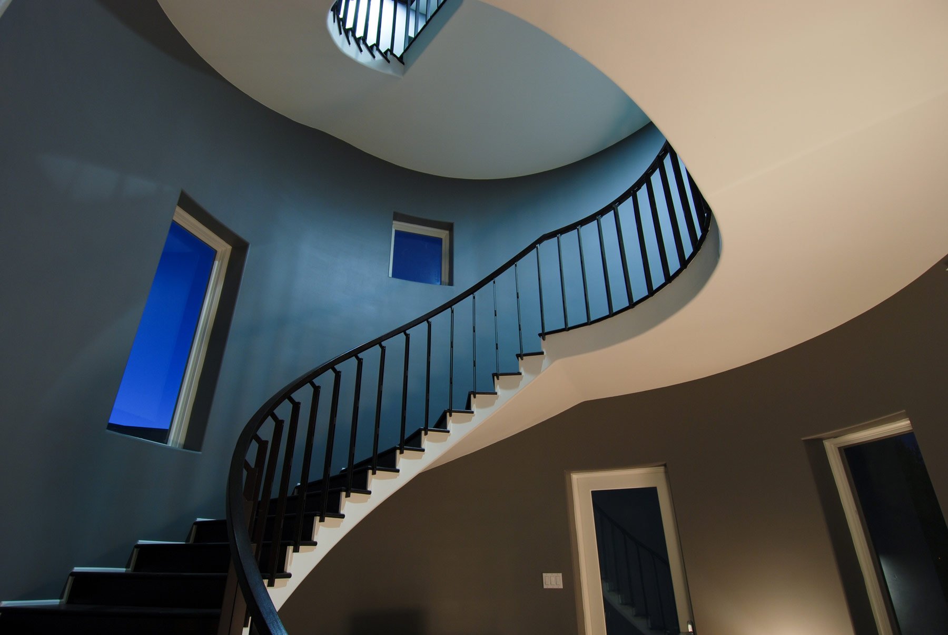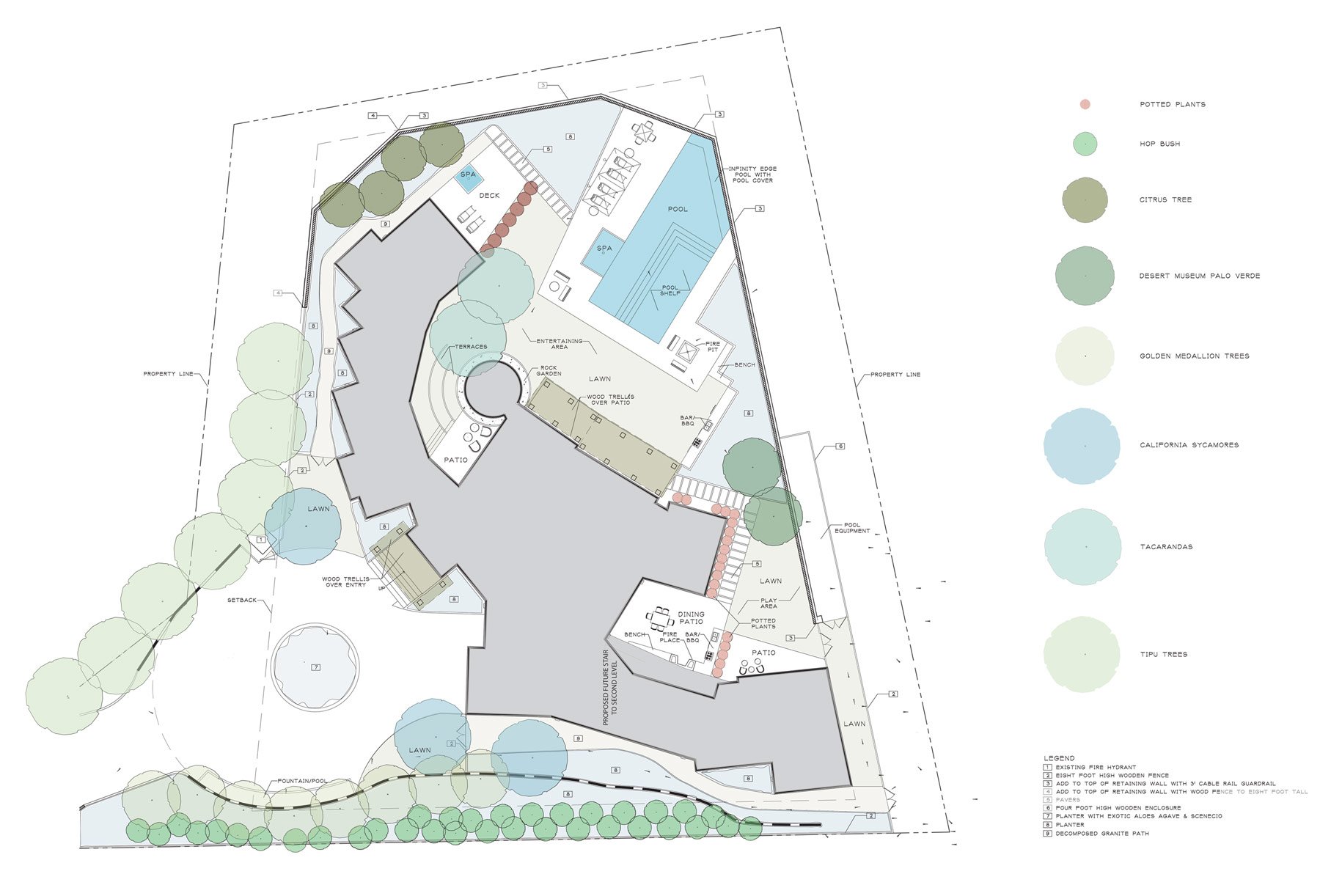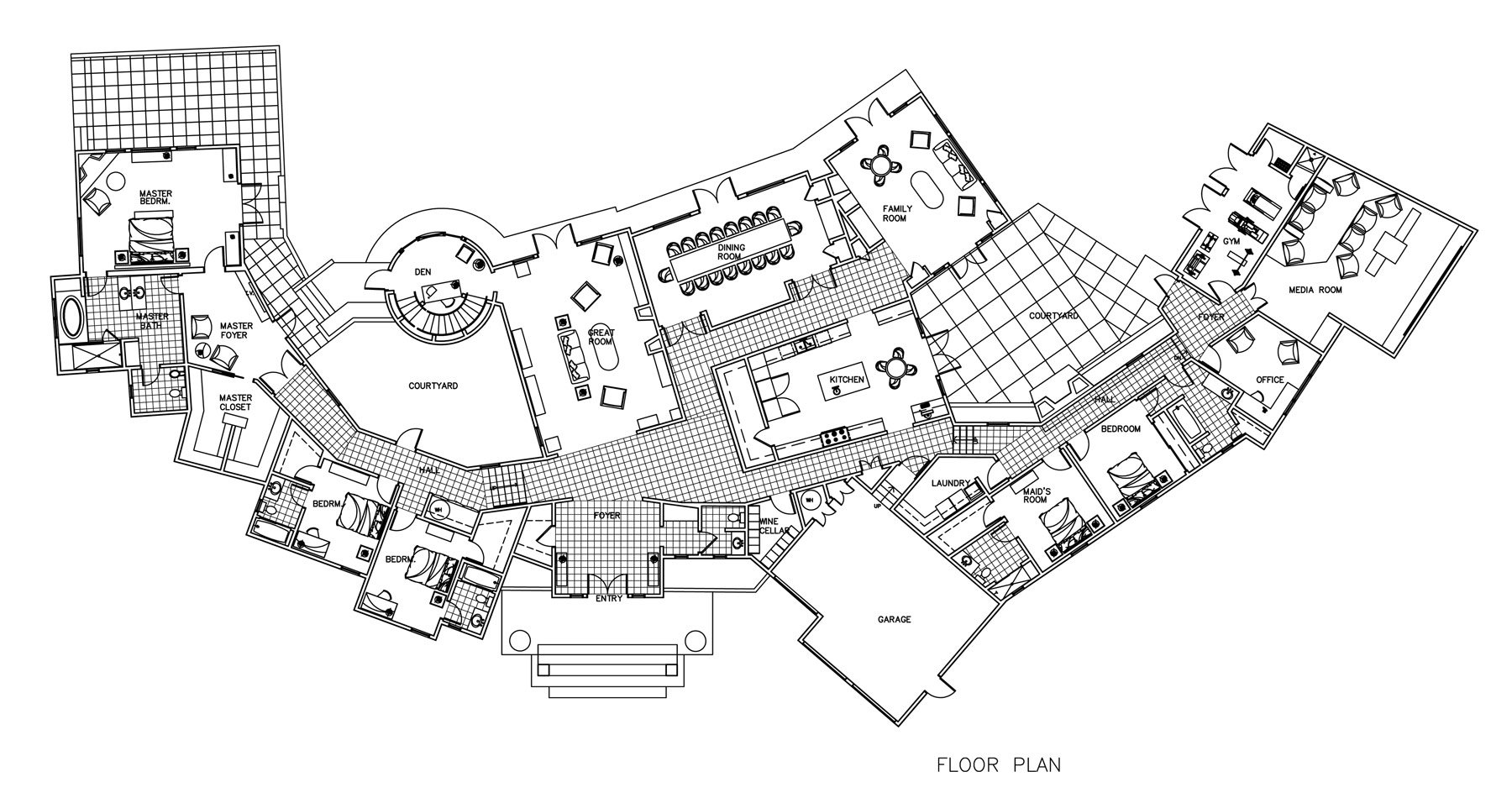
The Encino residence was a new 7,000 SF home located on a 1 acre promontory overlooking the San Fernando Valley. Located in the Encino Hills, this neighborhood has all the charm of an Italian hill town. The design for this home draws from the planning ideals of an Italian hillside village. The rooms of the house were broken down into a collection of classic forms that are strung along an interior corridor, like a main street in a small village. To recall the spatial qualities of a village, SOA planned the house with roof-top terraces and courtyards that allow the interior spaces to connect to the landscape directly.
The 5 bedroom, 6 bath home features a den/observation tower that offers views of the valley from sunrise to sunset. Also included in the house is a small theater, wine cellar and a gym that overlooks the valley.
Encino Residence
Encino, California
Project Team
Structural Engineer: Steve Magnuson, SE
Civil Engineer: SEC Civil Engineers
Contractor: Brunelle Construction Group
Client: Peter Engel & Brenda Adderly
