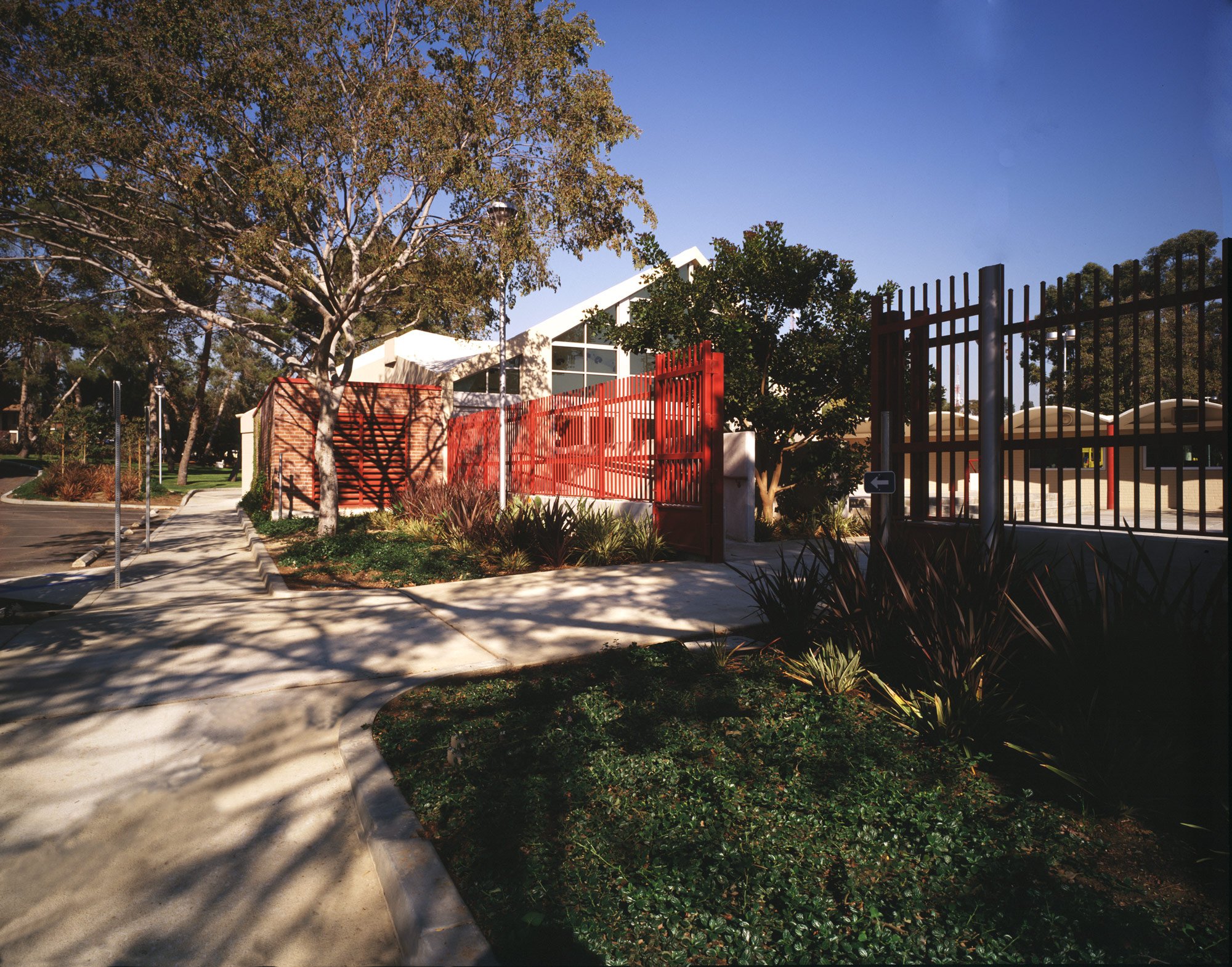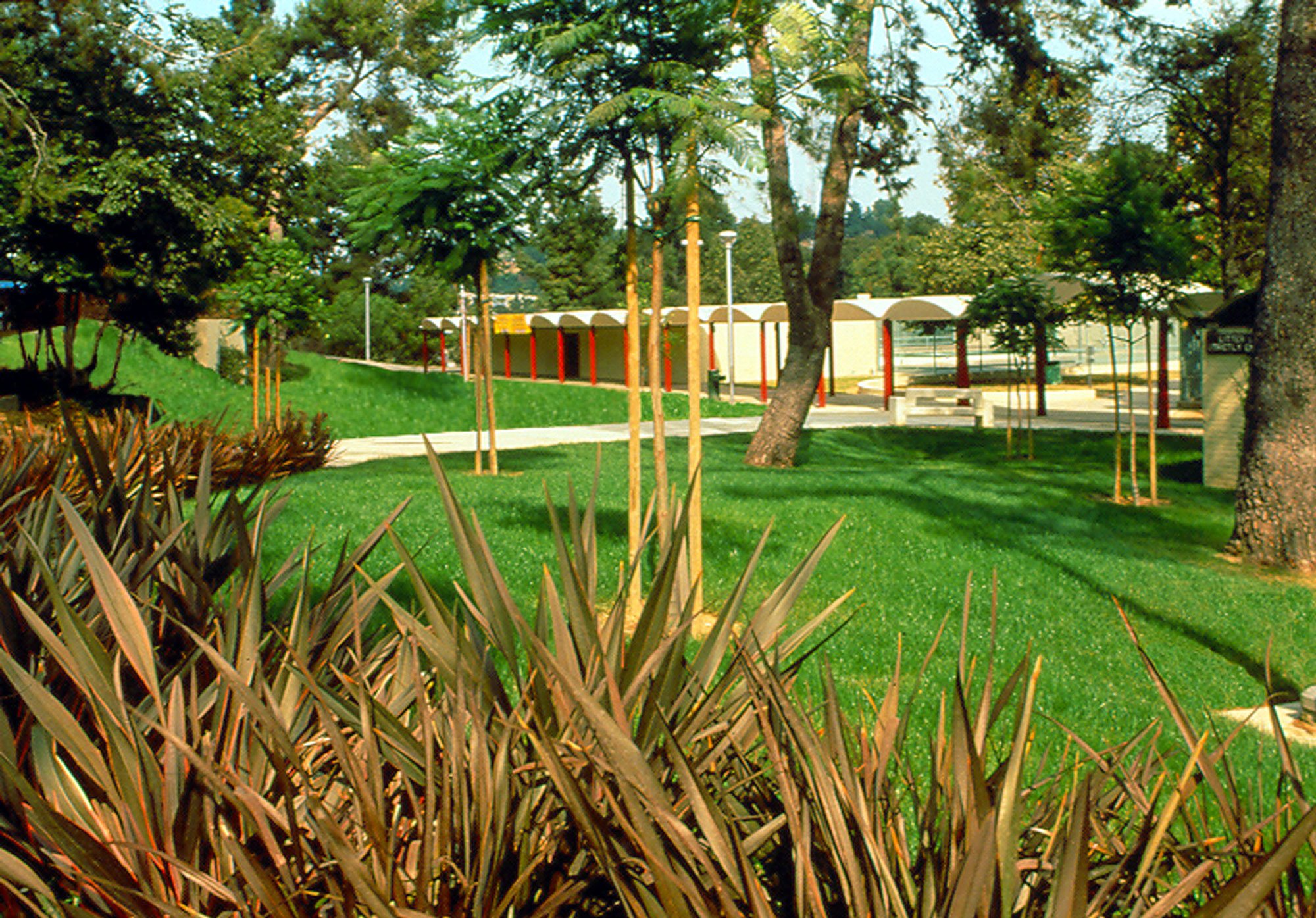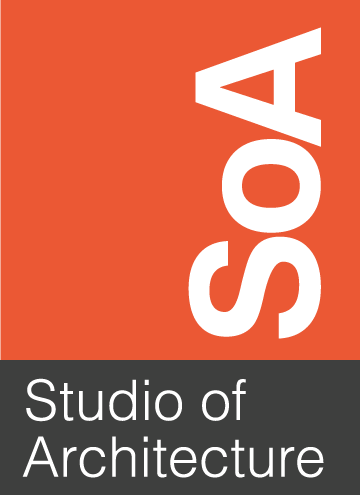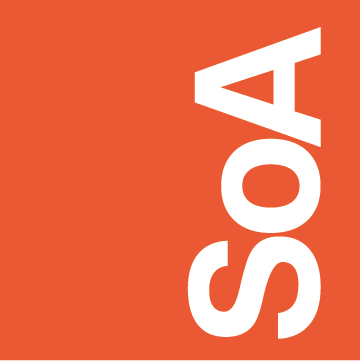
City Terrace Park Renovation
Working with the County of Los Angeles, Department of Parks & Recreation, SOA provided architectural services for the rejuvenation and expansion of this 64 year old Park Activity Building as well as revitalization of the park grounds. SOA led the team providing civil, structural, mechanical, plumbing and electrical engineering services, landscape architecture and cost estimation.
The Activity Building has been updated and re-planned to better serve the community as well as connect with the surrounding landscape. The large community room was transformed into a brightly lit multipurpose space with the addition of a floor to ceiling glass storefront system at the north & south ends. In addition, this room now connects directly to the two adjacent courtyards at each end so that events can spill out into protected outdoor spaces. The renovated facility also offers additional and expanded crafts rooms, offices, restrooms, storage and a kitchen. This refurbishment included seismic and ADA upgrades as well as new mechanical, plumbing and electrical systems.
The site improvements included revitalizing the main park entry, the children’s play area and the ball fields with new plantings, paving, benches and play equipment. Aside from incorporating various ADA upgrades for the park, a new site lighting system has been added to improve security at night.
East Los Angeles, California
Client: County of Los Angeles, Department of Parks & Recreation
Project Team
Structural Engineer: Parker Resnick, SE
MP&E Engineer: Donlite & Associates
Civil Engineer: Ashba Engineers LTD.
Landscape Architect: Katherine Spitz Associates
Cost Estimating: O’Conner Construction Management, Inc.
Contractor: Advanced Construction










