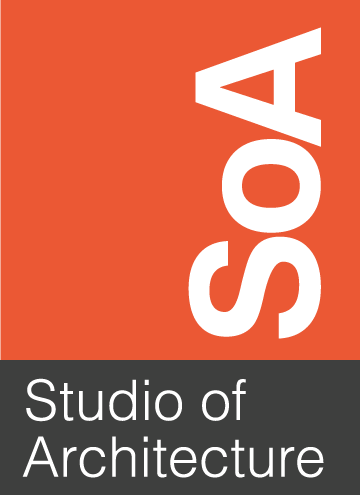
This community master planning project envisioned restoring a historic park and renovating an existing structure into a new Community Arts Center for Venice.
The property is part of the original Venice of America Tract subdivided by Abbot Kinney in about 1903. The original tract map described the block as the Venetian Villas, it included 18 residential lots located on the eastern portion and open space on the western portion. The open space was intended as a pocket park adjacent to what was a large man-made lagoon. Along with all the other canals in this part of Venice, the lagoon was filled in and converted to roadway when Venice was annexed to the City of Los Angeles. The former lagoon has now become Windward Circle, it is universally considered to be the heart of Venice.
The residential structures were designed as charming bungalow hotels, they remained until the property was re-developed as a grocery store and the open space was paved over to create a parking lot in the 1960’s. The structure was later converted into a US Postal Service sorting facility and the entire block surrounded with an 8’ high chain link fence. What remains of this very important site by virtue of its prominent location is an eyesore. Working with the Venice Stakeholders Association, SOA translated their vision to convert the site into a public amenity for the community.
.
Venice Community Park
Venice, California
Client: Venice Stakeholders Association






