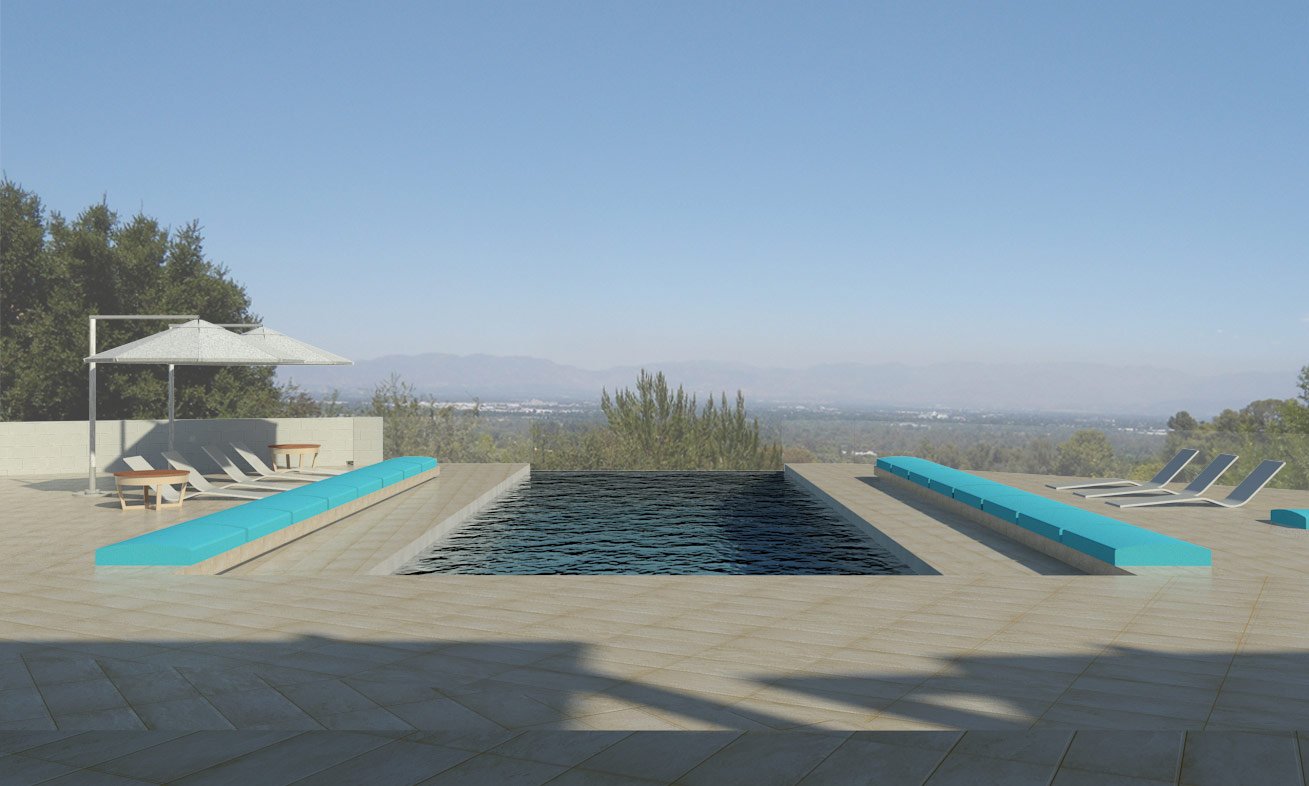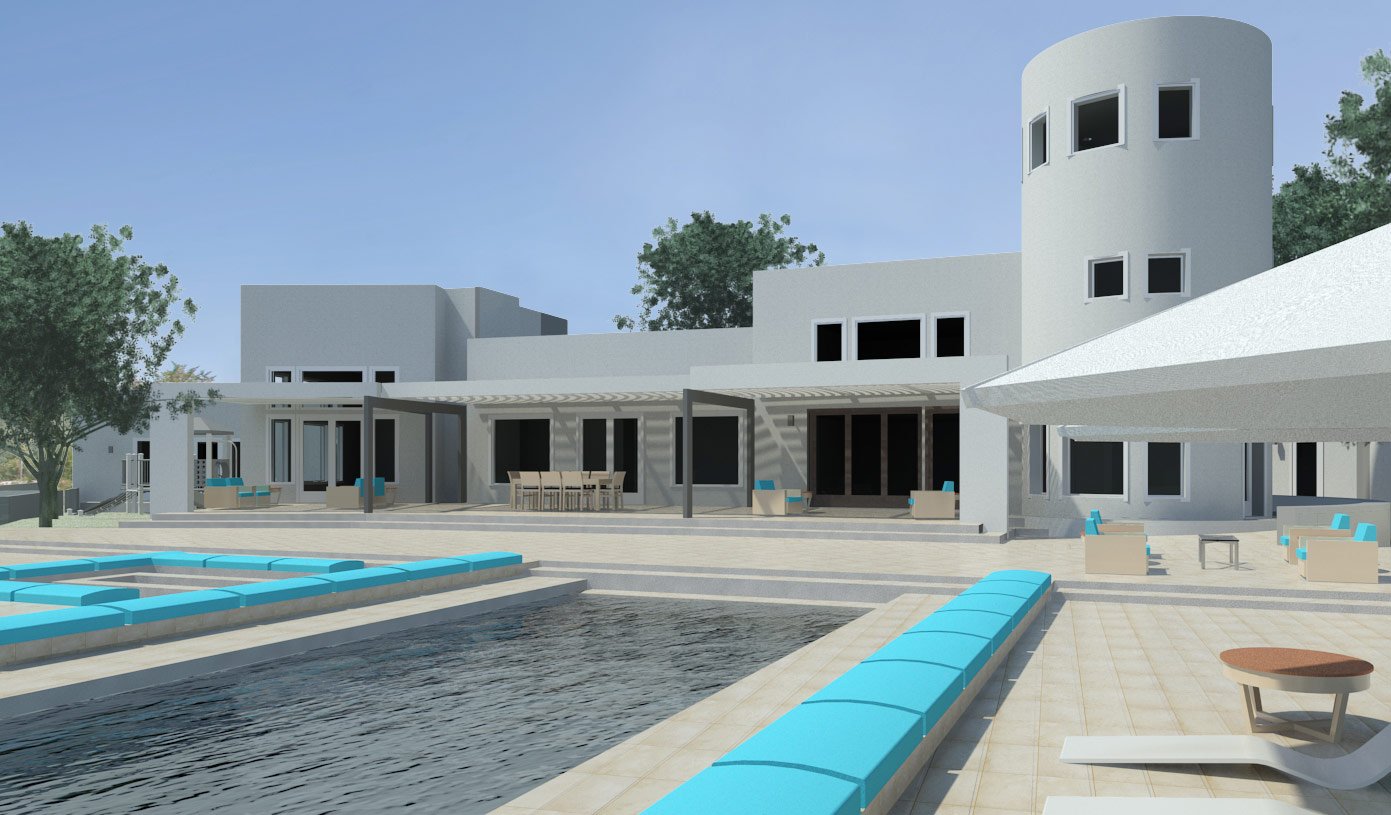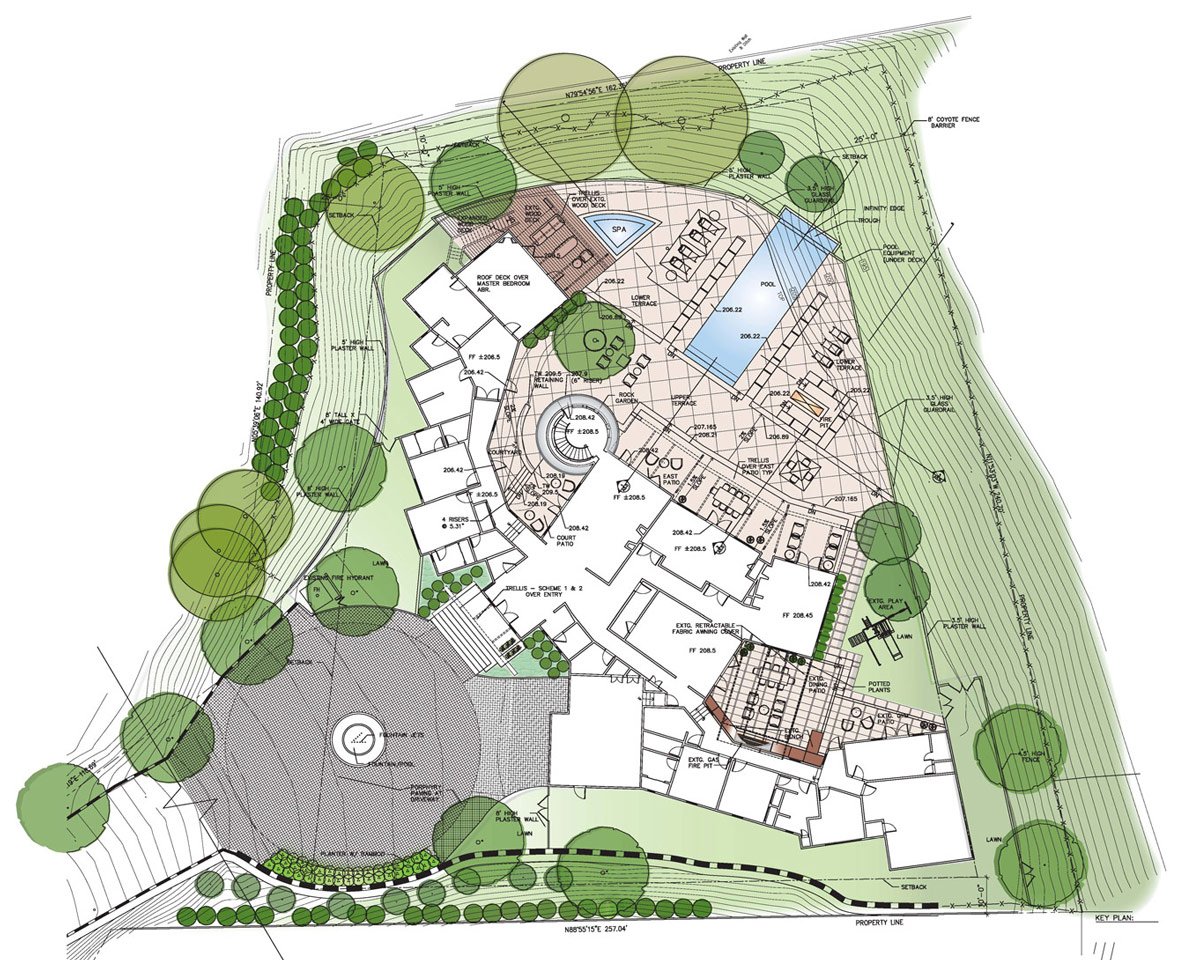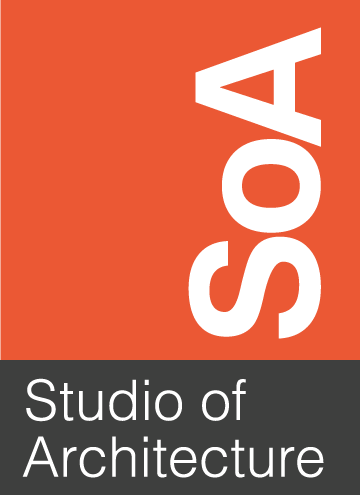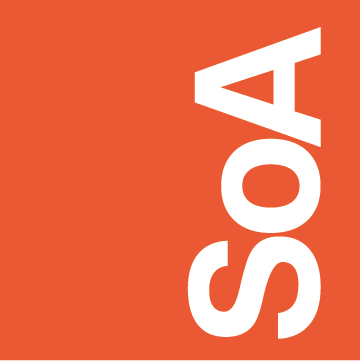
Encino Residence Expansion
The Encino Residence, completed in 2009, was sold to a new owner. This project was expanded further when the new owner requested a second story addition over the existing master bedroom wing. The design moves the master suite to the second level and incorporates 3 new outdoor decks to take in the views of the San Fernando Valley to the north and east and the Santa Monica Mountains to the west. We call it the “Cat Bird Seat”.
The existing master suite on the first floor becomes an ideal home office with a new private deck for outdoor meetings or … to simply watch the sun set over the Valley.
In addition to the expanded house, SOA designed landscape improvements to complete the project. These outdoor elements allow the interior spaces to flow out to exterior living areas. A new dining court off the kitchen was added along with trellis shaded patios off the main living spaces, view terraces, an infinity lap pool, spa and a sunken fire pit with built in seating. To complete the work, the entry court was redesigned and new landscape plantings were envisioned throughout.
Encino, California
Client: Withheld

