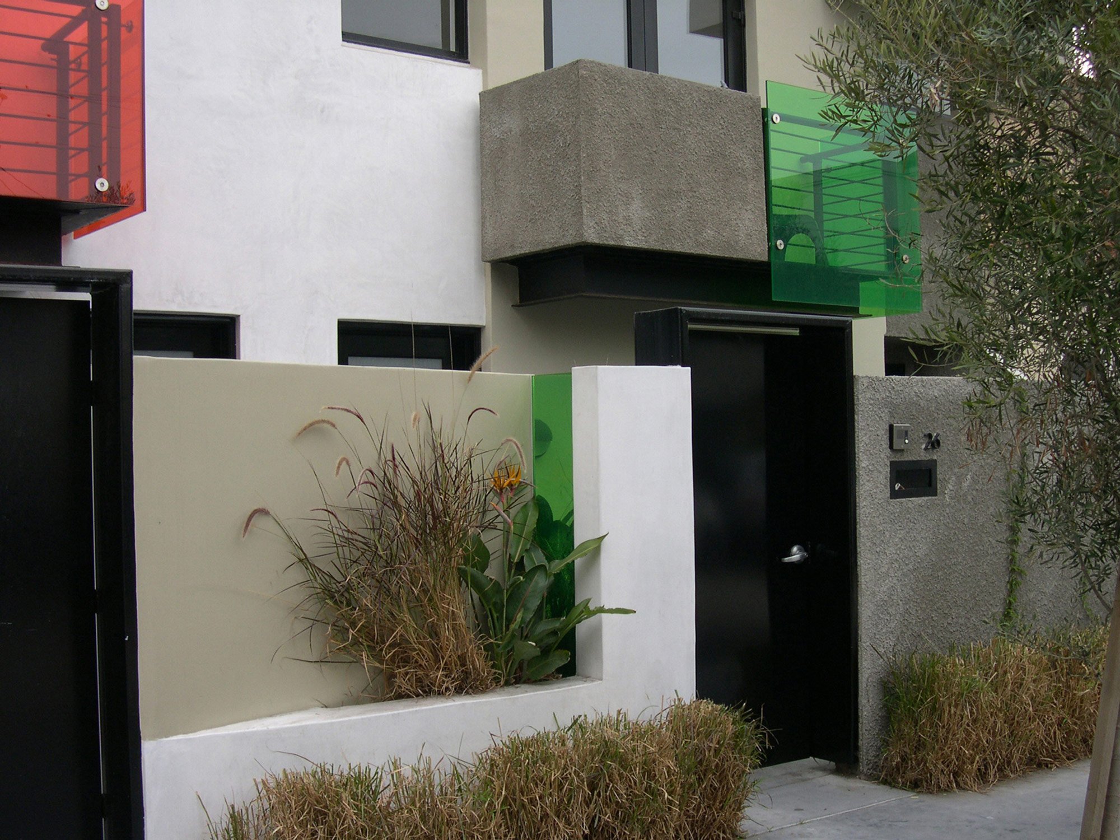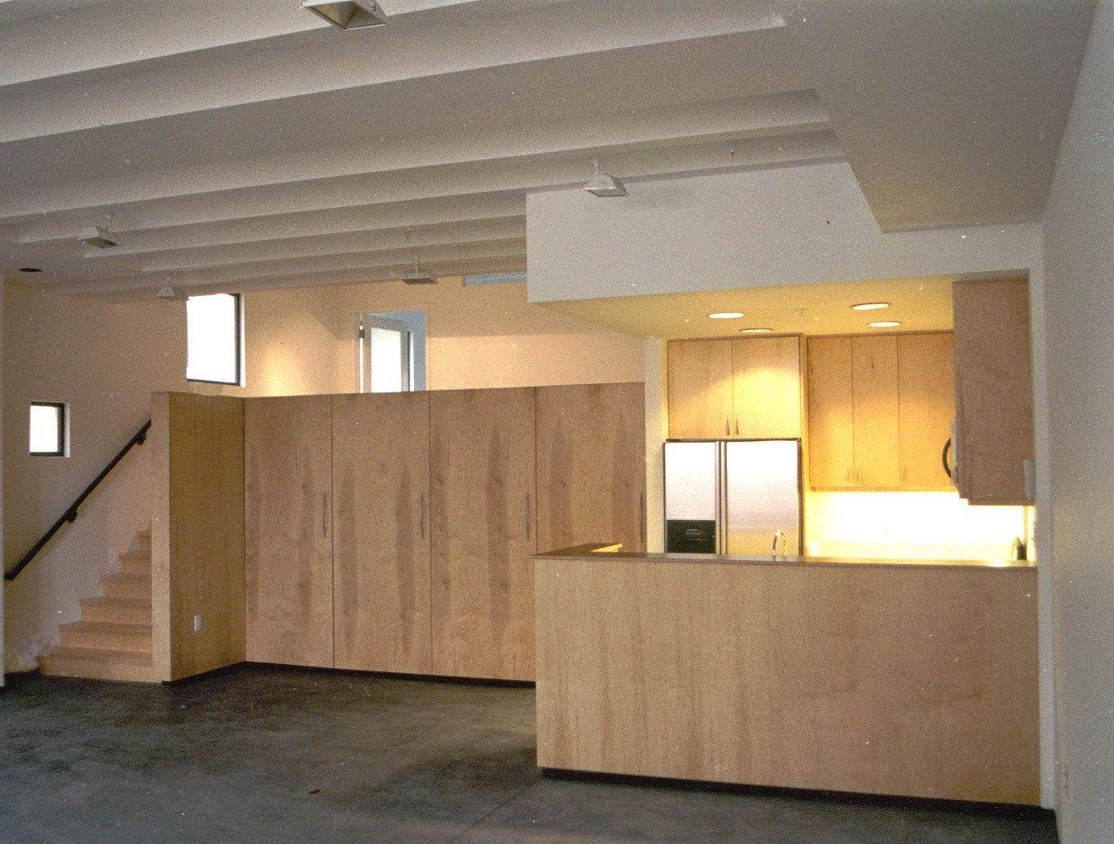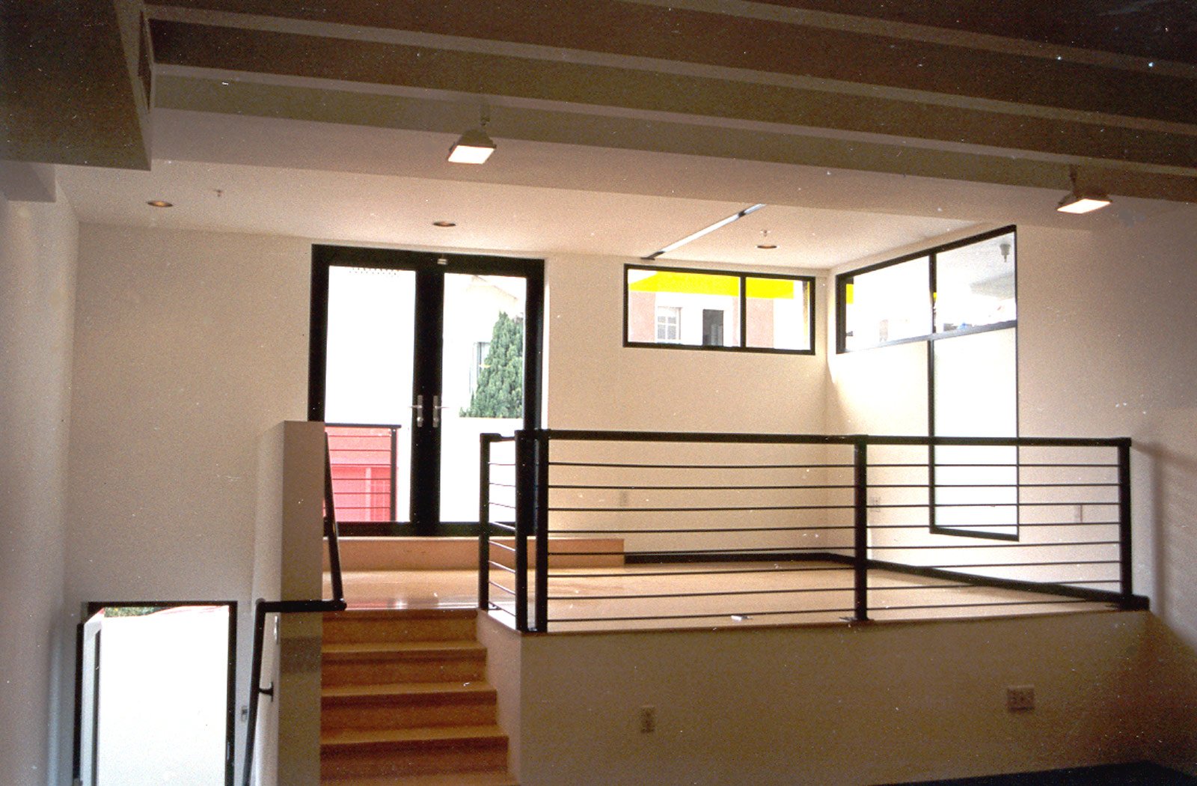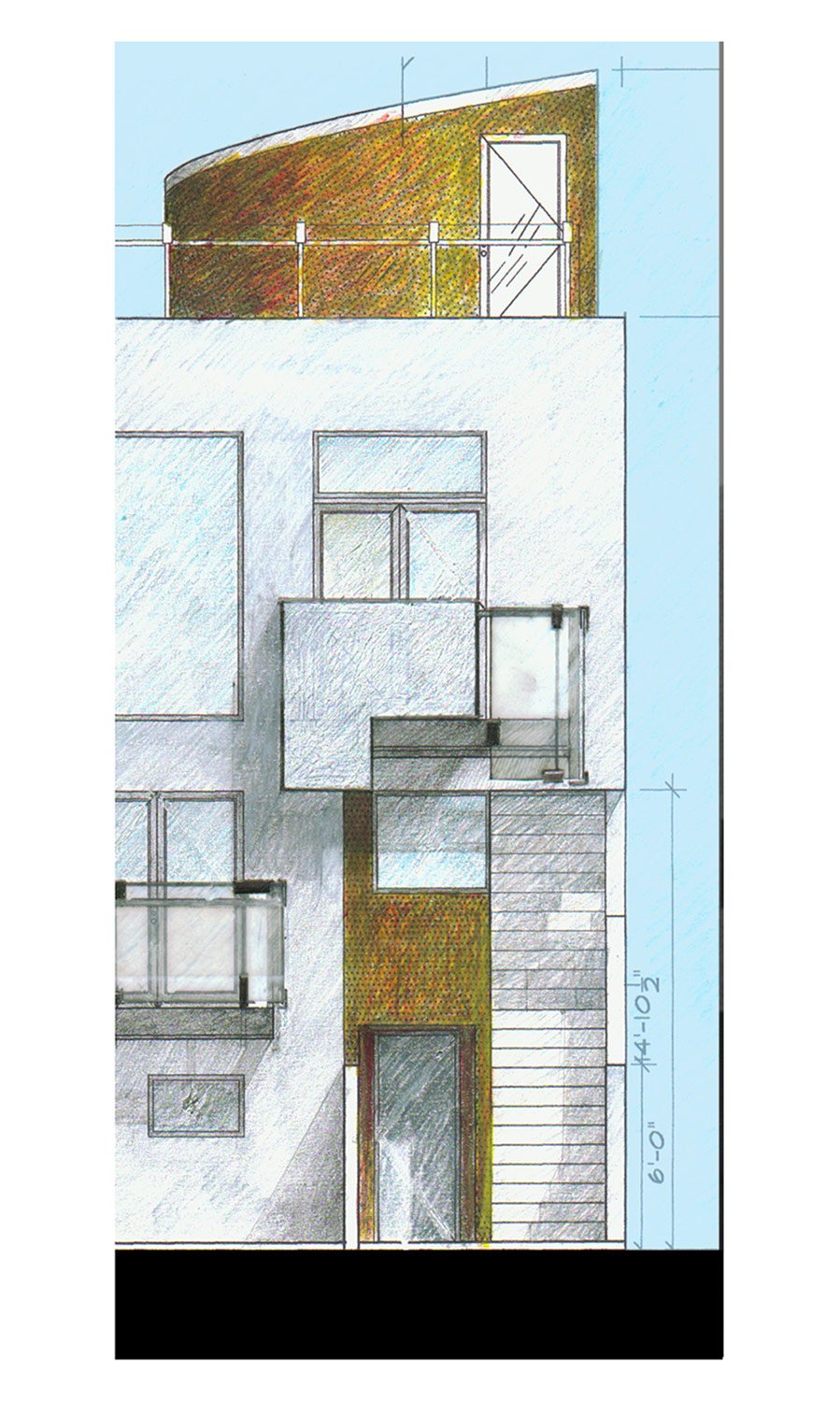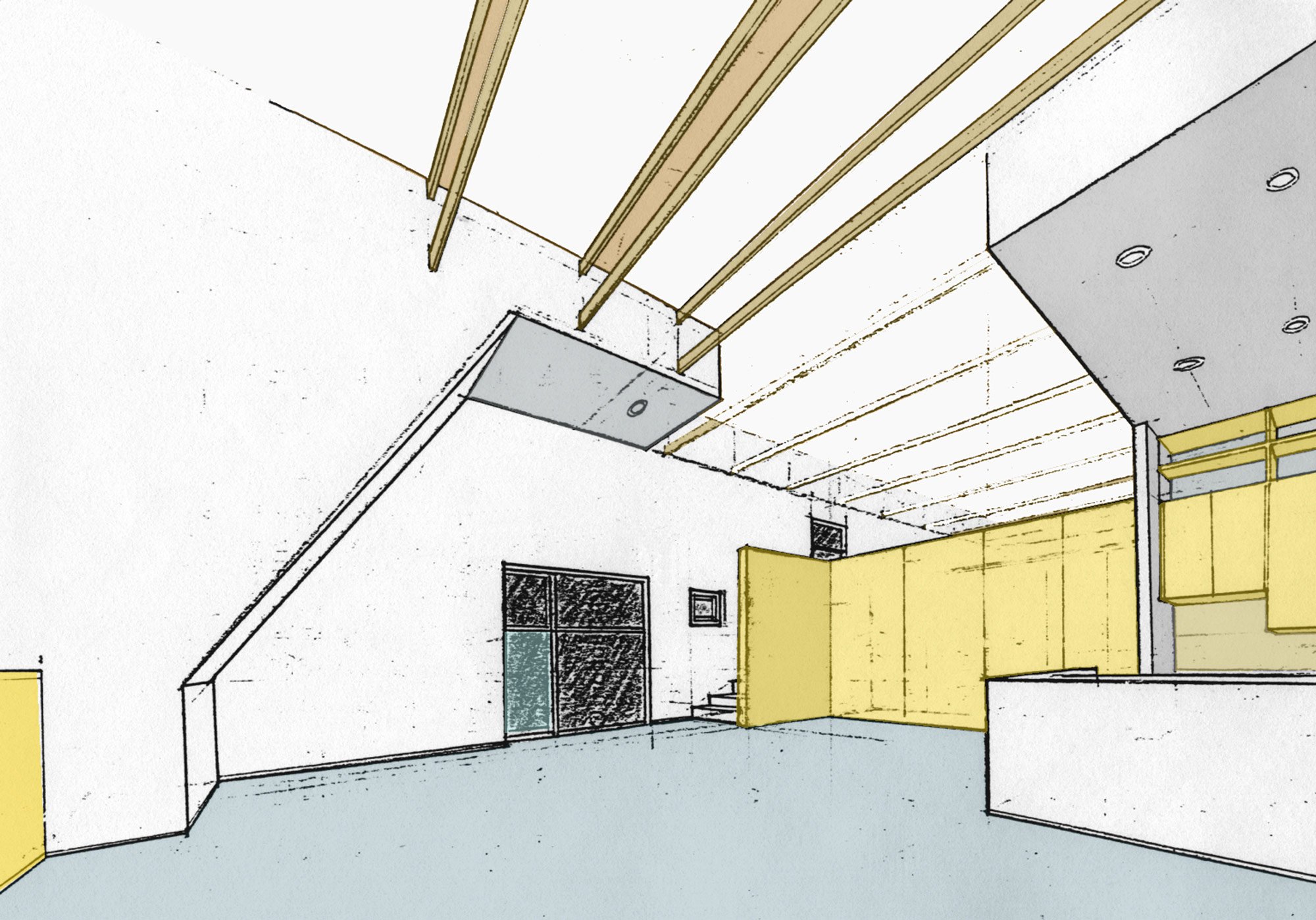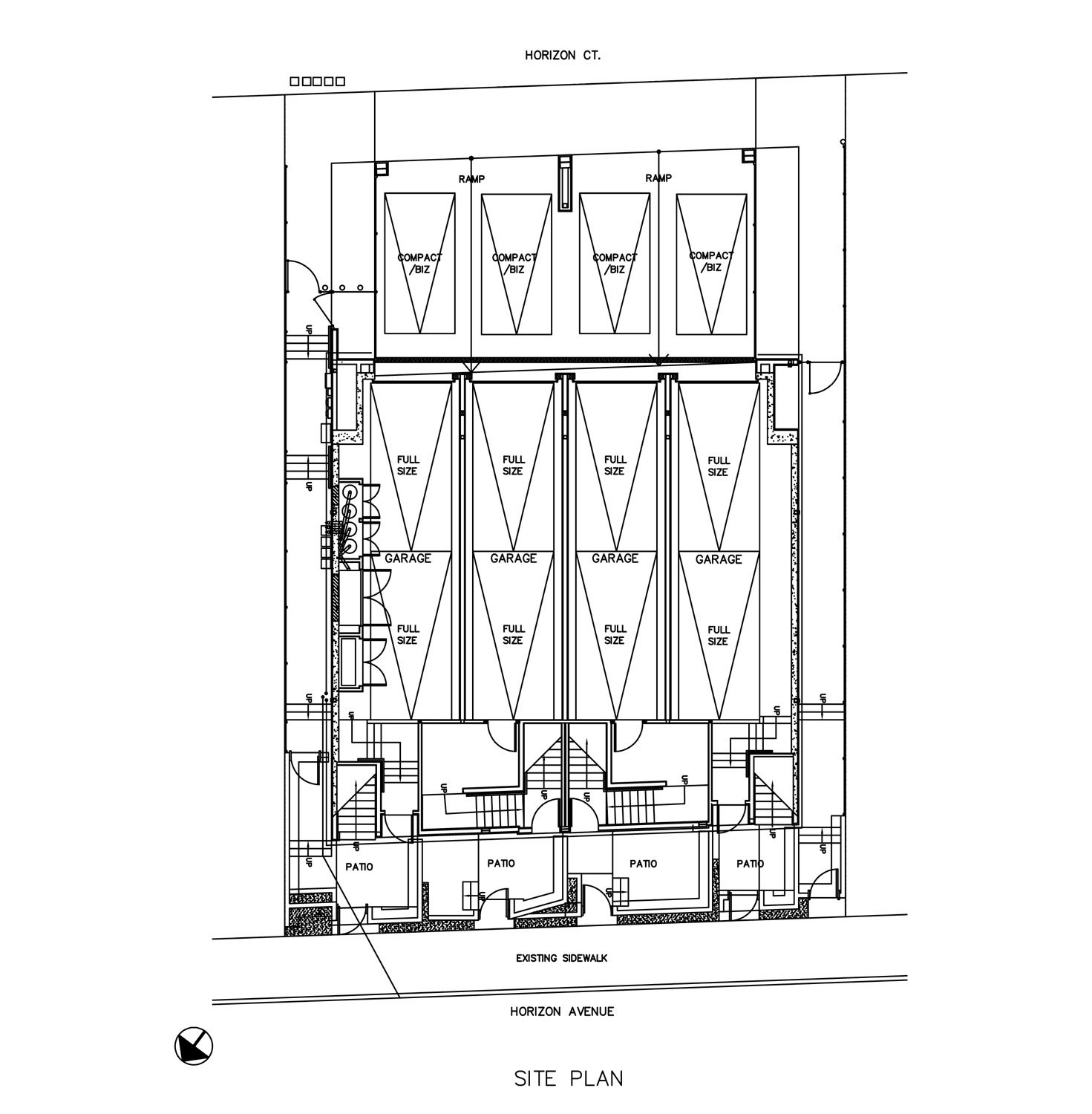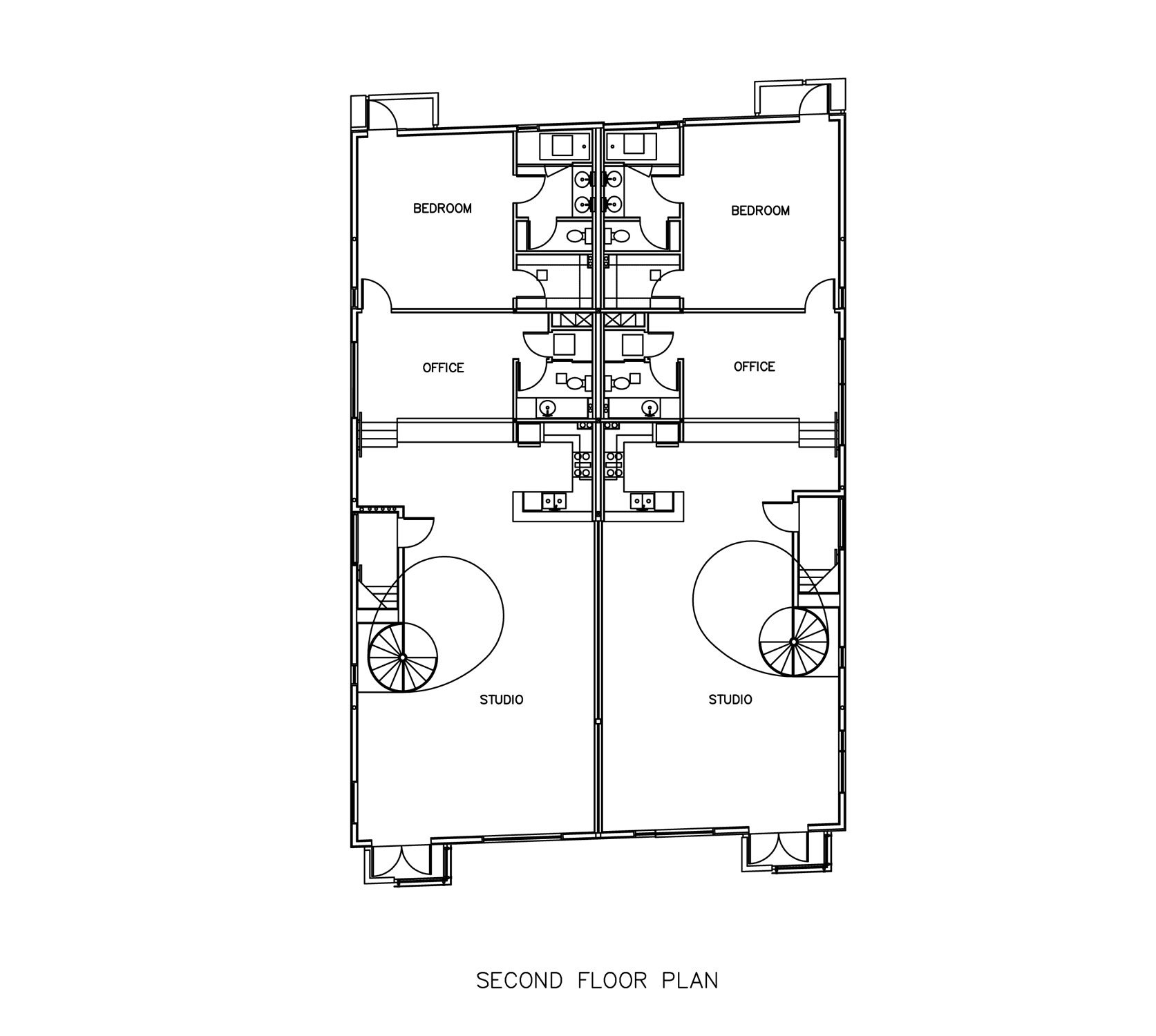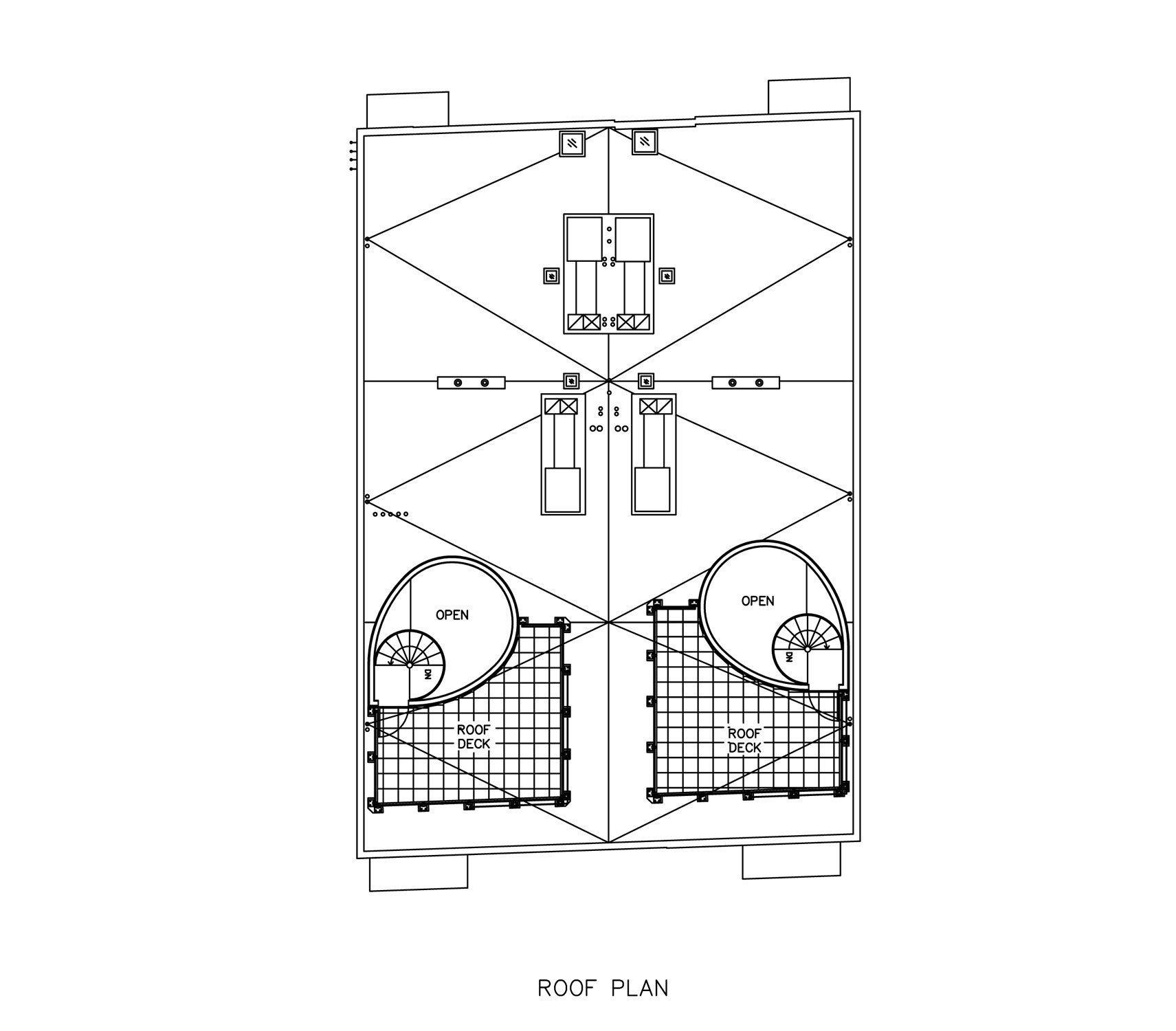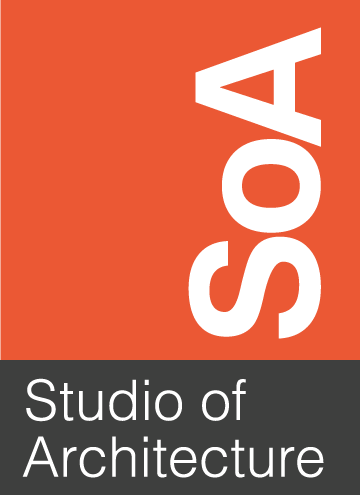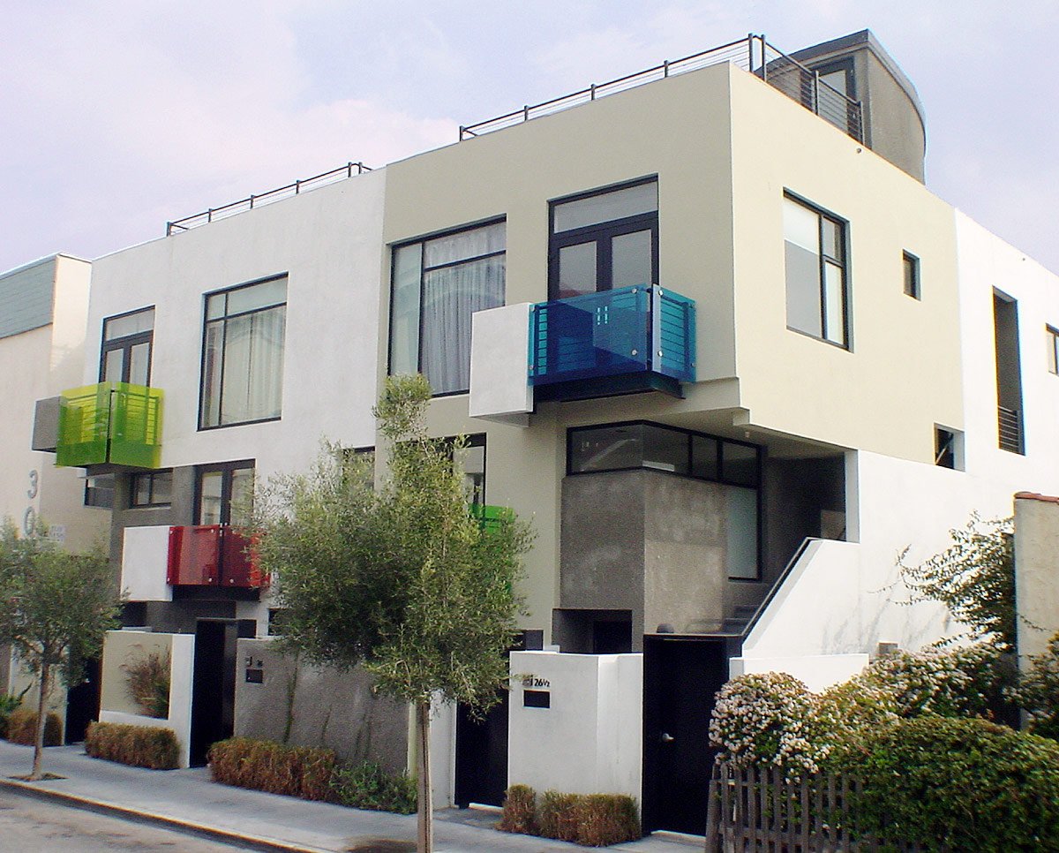
Horizon Avenue Lofts
The Horizon Avenue Lofts are located a half block off Venice beach and the Venice Boardwalk. Horizon Avenue is a densely developed, narrow residential street within a diverse and eclectic community. The two-story building covers most of the site and has a semi-subterranean parking garage with 8 parking spaces. This concept allows for 4 spacious 1,600 SF apartments with 11’ high ceilings and large windows to capture the sunlight and coastal views.
All of the apartments are entered at grade through private exterior courtyards leading to private entry stairs. The individual units are planned as large, column free, open, 1 bedroom, 1½ bath apartments with 1,000 SF live-work studio spaces. Each unit has a private balcony to step outside for the sweeping views of the Santa Monica Mountains to the north as well as the “string of pearls” coastline of the Santa Monica Bay. The balcony guard walls were designed with colored glass panels, a nod to the sunglass culture that the Boardwalk vendors are famous for. The top two units each have their own private rooftop patios with stunning 360 degree views of the entire coast and inland sites.
While this live-work design offers the users flexible space it also gives the owner/developer the ability to address the ever changing needs of the rental marketplace.
Venice Beach, California
Client: Horizon Partnership
Project Team
Structural Engineer: Parker Resnick S.E.
MP&E Engineer: Donlite & Associates
Contractor: Brunelle Construction Group




