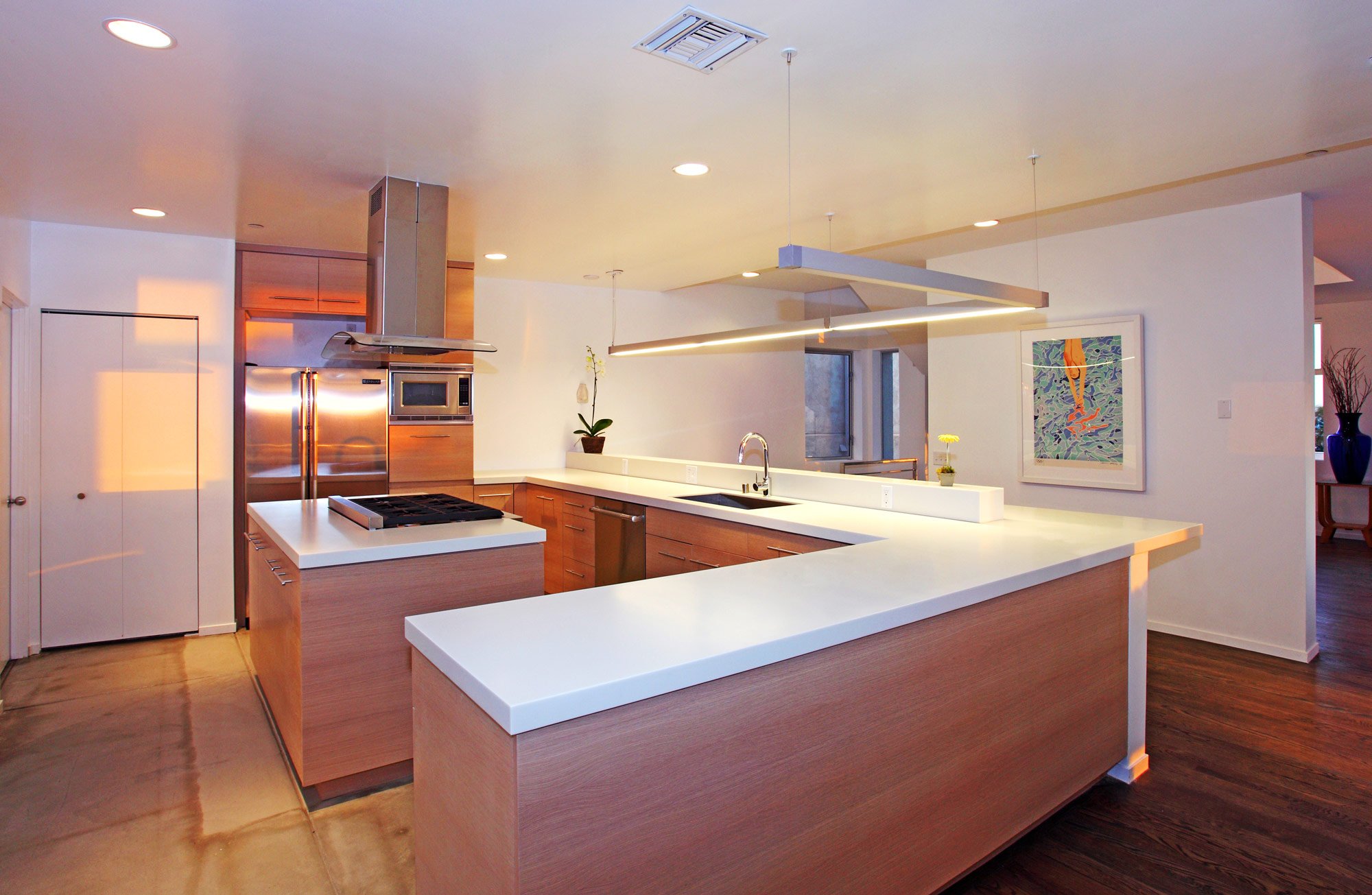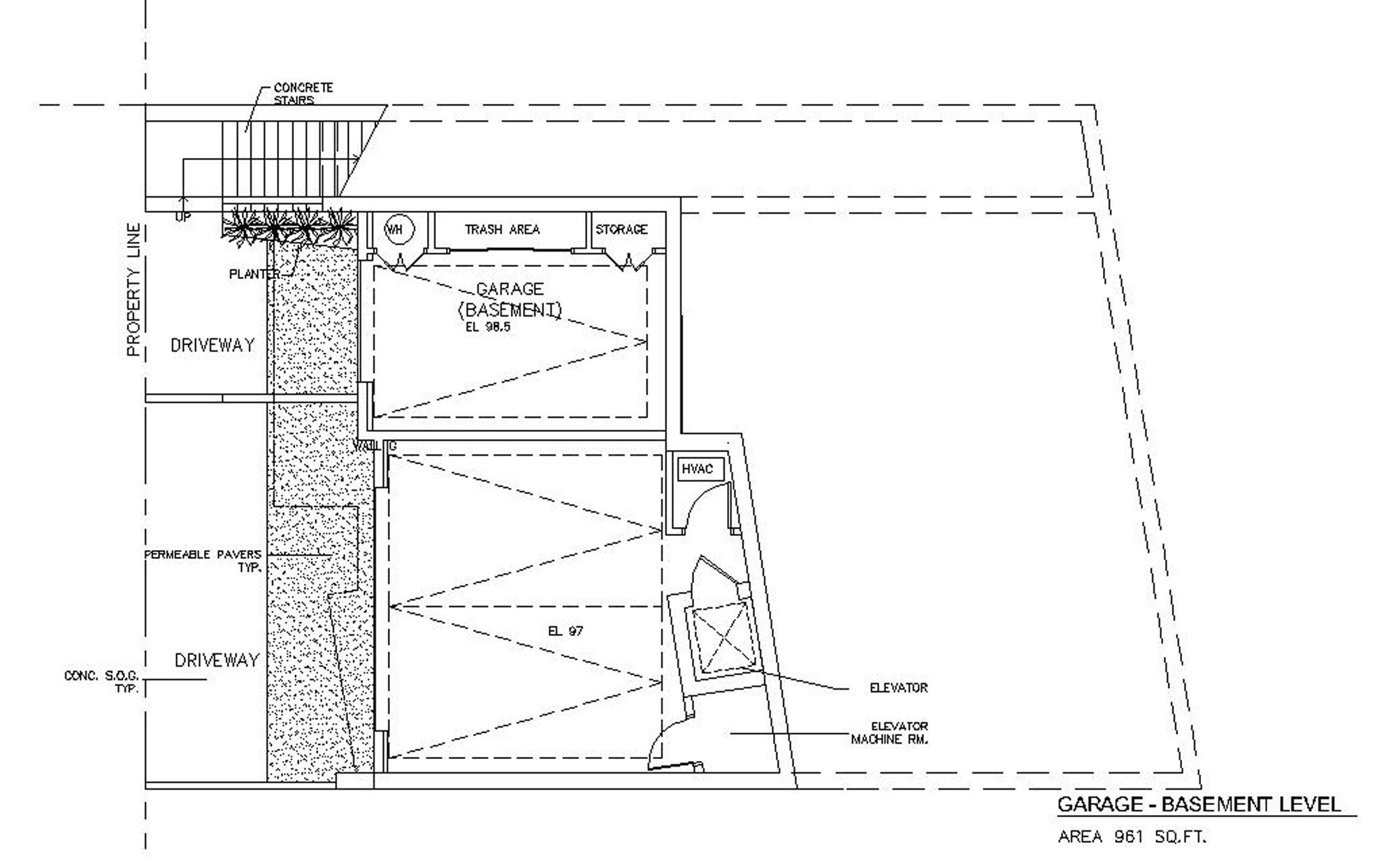
This new 4500 SF home located on a steeply sloping uphill lot above Pacific Coast Highway was designed to capture views of the Pacific Ocean from every living space. The home also gives back public art to the community with colorful exterior panels created by artist Nancy Monk.
The house is organized with 3 living levels above a 3 car garage. The first level with 2 bedrooms and 2 baths is served by a separate exterior entrance so that it can be used as a private office level for the work-live user. From this level an interior stair rises up in a 3 story stairwell to the floors above. The level above contains the main living level with a generous kitchen, wet bar, living, dining and powder rooms as well as the main exterior entertaining deck. At the top are the master bedroom suite and a study with a half bath. An interior elevator serves the garage level and the floors above.
Built in a very high fire hazard zone, the house has features that provide fire protection including an interior fire sprinkler system, dual pane windows and doors, a fire resistive skin and eave protection as well as fire resistive plantings. The house has also been designed with energy saving features such as sunshades over the south facing glass, solar panels on the roof to supply hot water, drought tolerant plantings and a smart irrigation system.
Malibu Residence
Malibu, California
Project Team
Structural Engineer: Steve Magnuson, SE
MP&E Engineer: Building Solutions Group
Civil Engineer: Project Engineering Group
Artist: Nancy Monk
Contractor: Frank Murphy
Client: 21331 Rambla Vista LLC


















