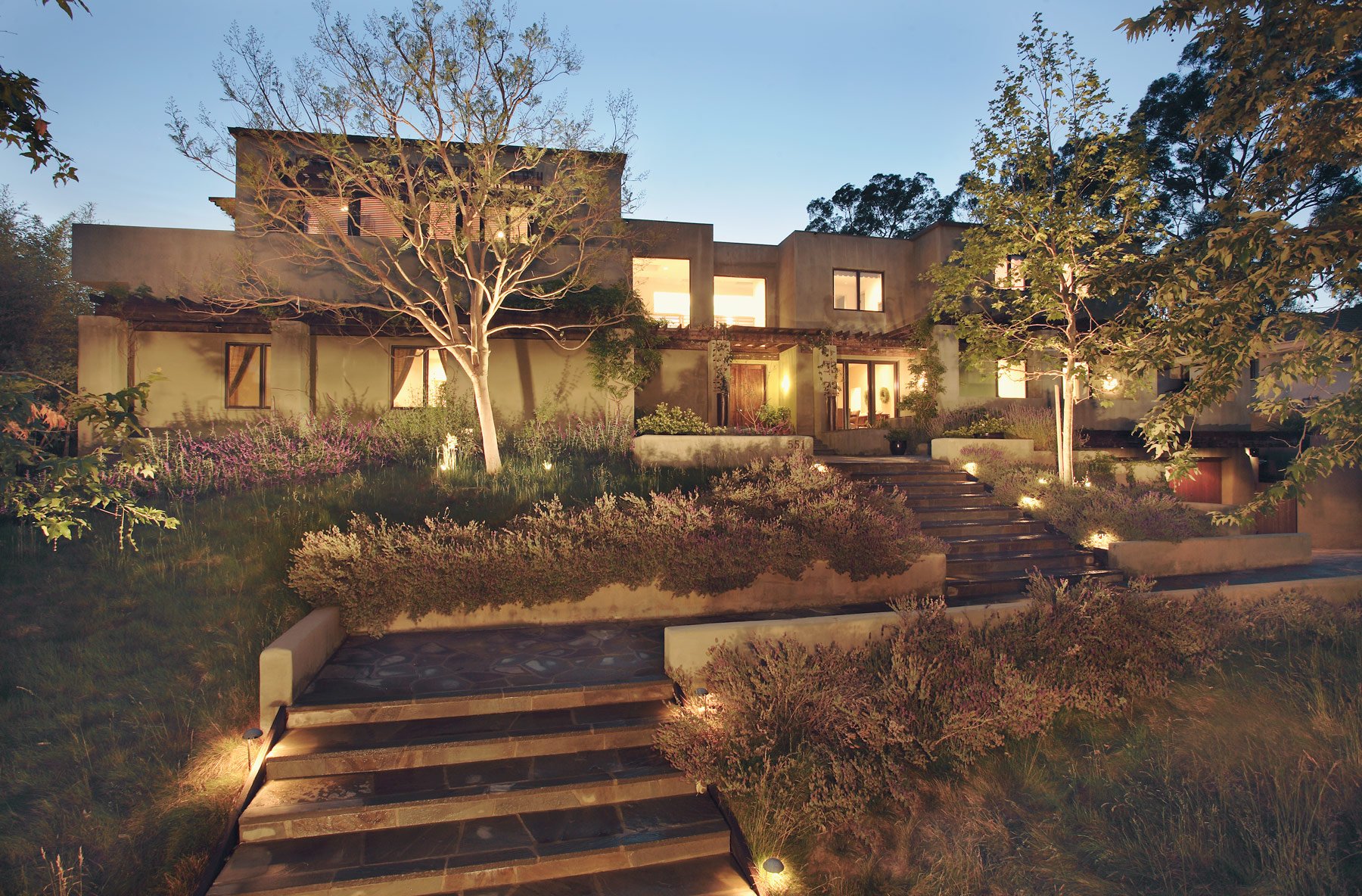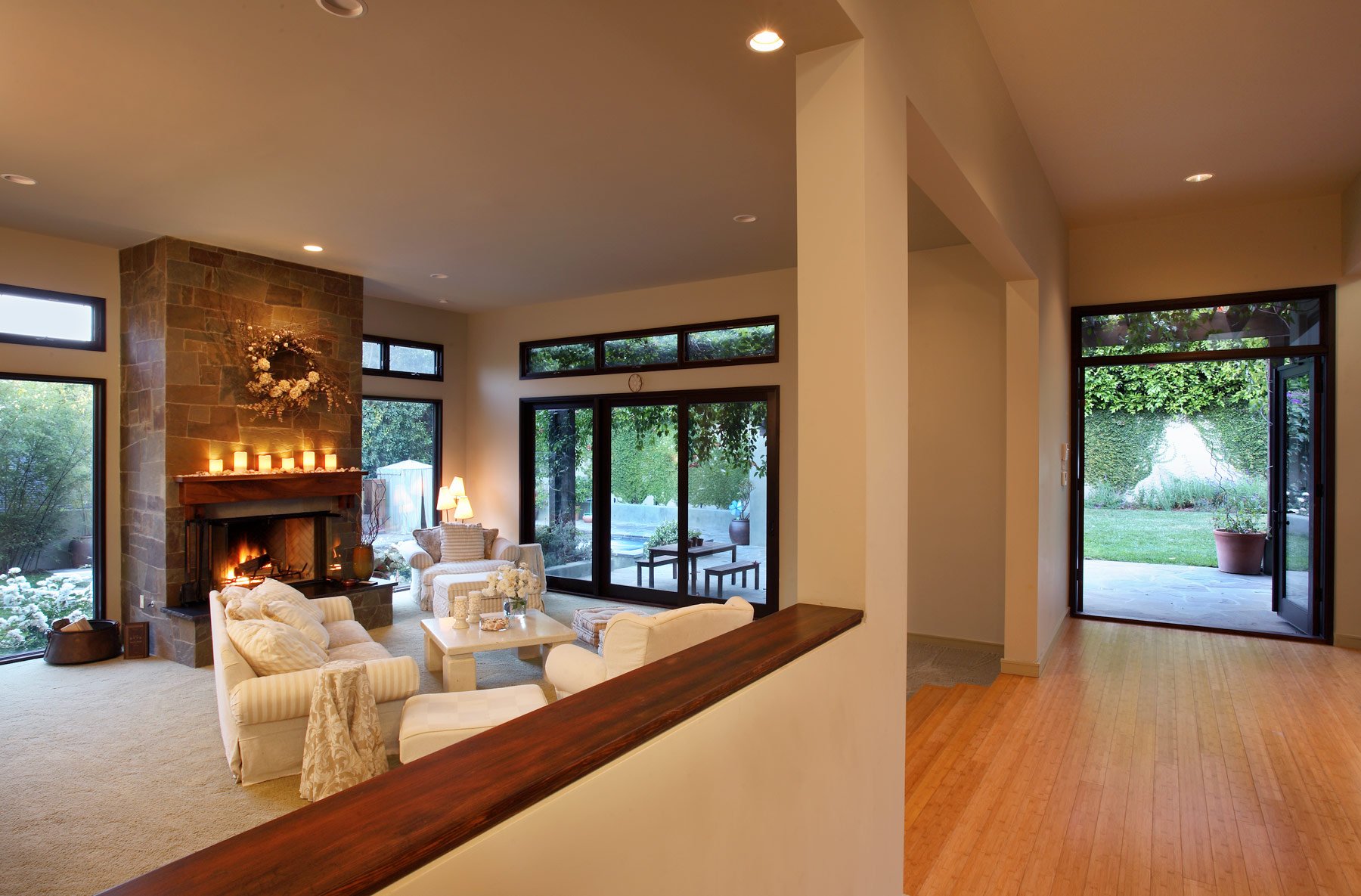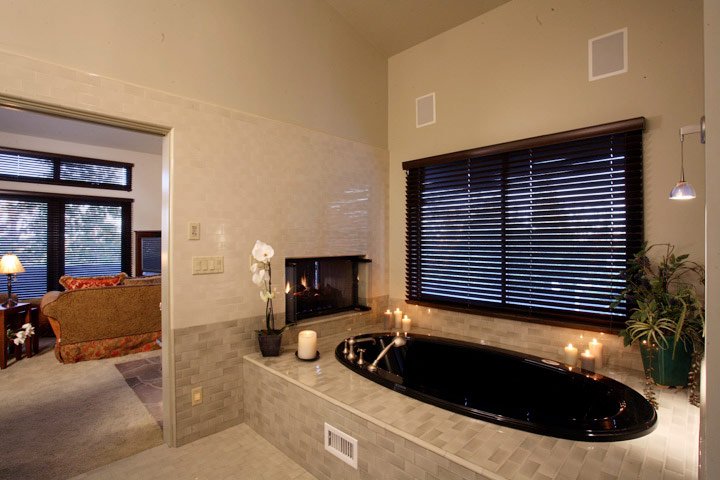
The Pastron Residence is a new 12,000 SF contemporary craftsmen home with views of the Pacific Ocean. The gentle upslope site allows for a generous front garden as well as an ample rear yard for private outdoor living and entertaining spaces. The private outdoor spaces include a pool, spa, dining patio, children’s play area and a fruit garden. All the first floor rooms have sliding doors that open to a trellis covered deck or to the landscape beyond. The second floor master bedroom has sweeping ocean views and a private deck. In addition to the 6 bedrooms and 7 baths, the house includes a media room, family room, maid’s quarters, guest master bedroom, office, workshop, exercise room and a semi-subterranean 3 car garage.
The interiors have Asian craftsmen influences with bamboo floors, stained wood windows and cabinets, stone countertops and ceramic tile baths. The landscape planting scheme incorporates plants designed to change with the seasons. There is always something in flower, giving fruit or developing spring and fall color changes.
Pastron Residence
Pacific Palisades, California
Client: Will & Sherrie Pastron
Project Team
Structural Engineer: Steve Magnuson, SE
Contractor: Brunelle Construction Group









