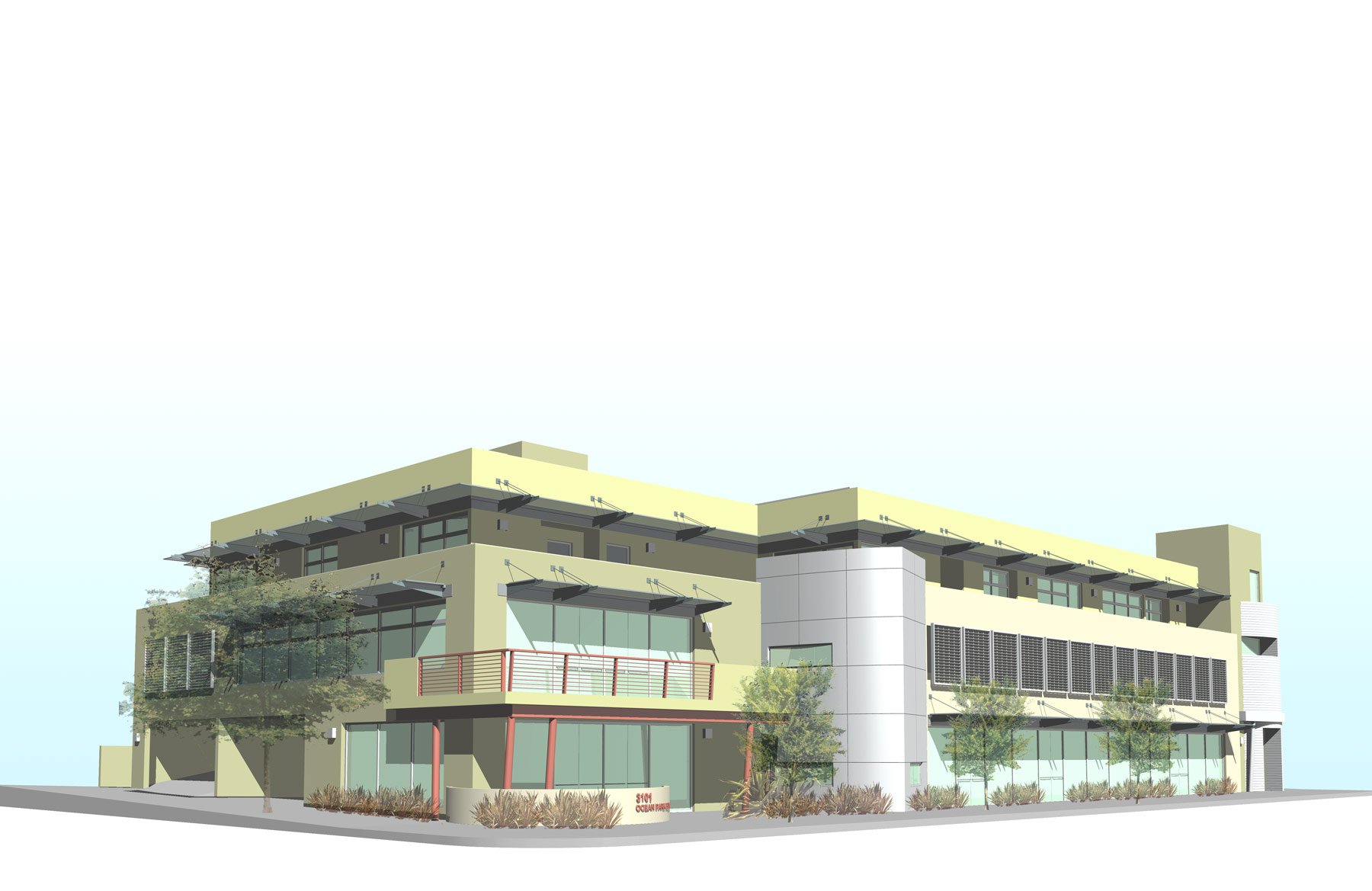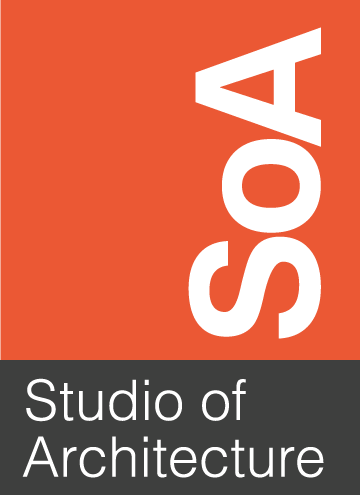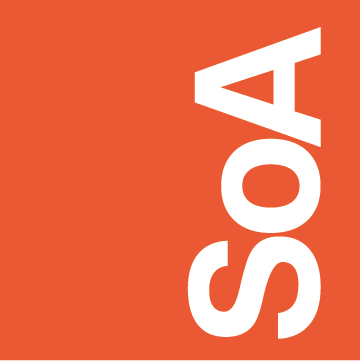
Ocean Park Blvd. Mixed Use
The challenge of this project was to renovate an existing under-performing 60’s Garden Office Building into a modern mixed-use complex. The 3 story building renovation was to be completed under a fast track, design-build time frame of 9 months. To accomplish this schedule the existing stucco skin was to be resurfaced and a new system of standardized skin components of windows, aluminum panels and steel louver screens were planned for ease of erection while the building was occupied.
To improve the financial performance of the building, the ground floor office space was re-planned for a café and retail uses. By negotiating the required parking with the City of Santa Monica, SOA was able to increase the ground floor retail space for leasing. This unique solution allowed us to create an economic engine to help pay for the upgrade of the building.
Diana L. Pollard, AIA, LEED AP as partner in charge received a unanimous approval by the City of Santa Monica Architectural Review Board. SOA provided full services for Design Development and City Entitlement approvals.
Santa Monica, California
Client: VKB Development






